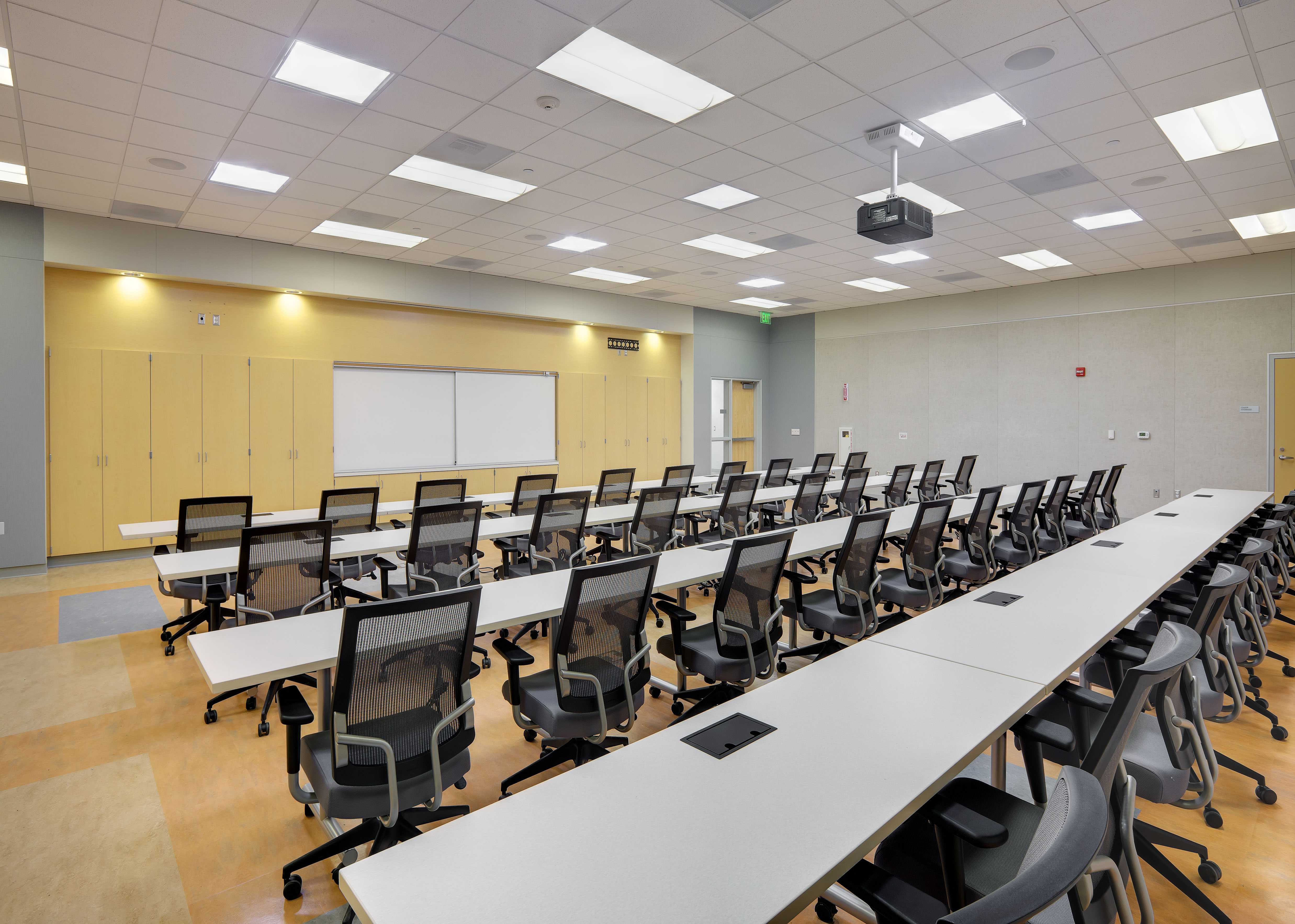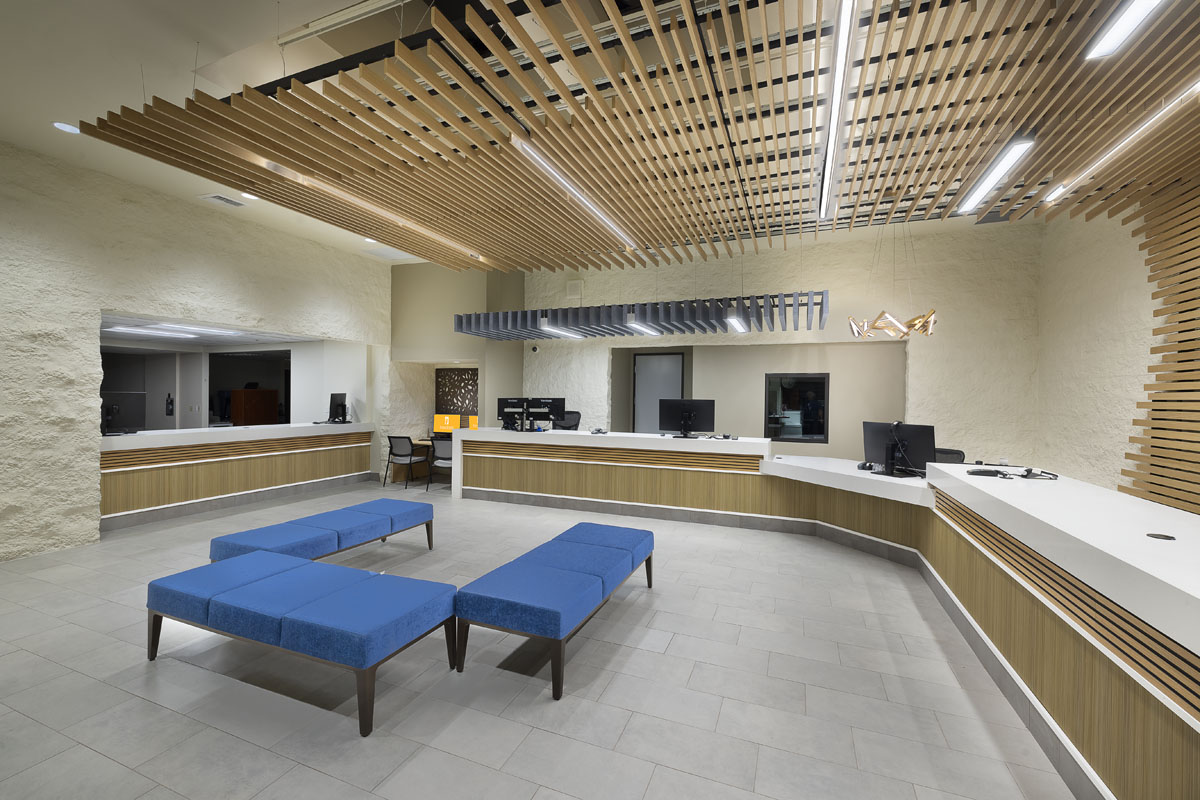Museum of Redlands
Details
| Architect | Johnson Favaro |
| Completion Date | In Progress |
| Client | Museum of Redlands |
| Location | Redlands, CA |
Overview
The project comprises an adaptive reuse of an existing one-story building of approximately 15,300 enclosed square feet into a history museum, a new three level building addition of approximately 7,900 gross square feet for exhibit storage, and site development.
The existing building is unoccupied and will require full interior gut and renovation including seismic upgrades, new partitions and doors, new finishes, new fixed accessories and equipment and new plumbing, mechanical, electrical and fire protection systems. New cement plaster will be applied to 50% of the existing exterior CMU walls, with the remaining 50% being cleaned and repainted, together with new exterior glazing and doors. The existing roof will be replaced with a new membrane roof over rigid insulation.


































