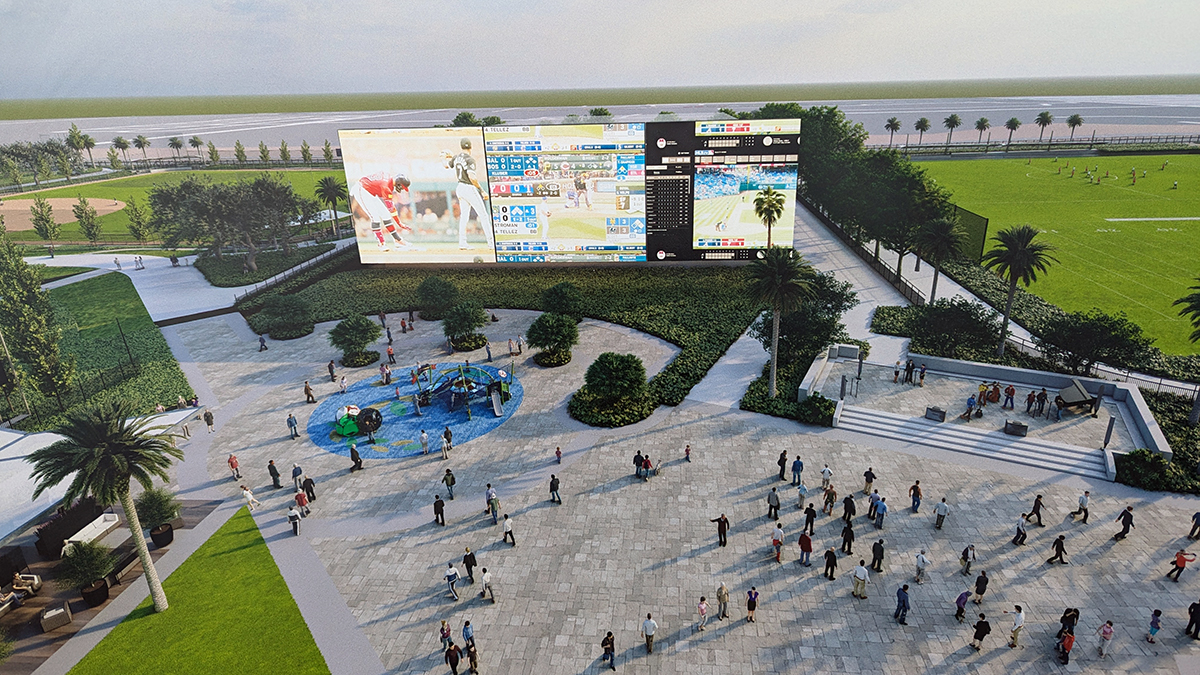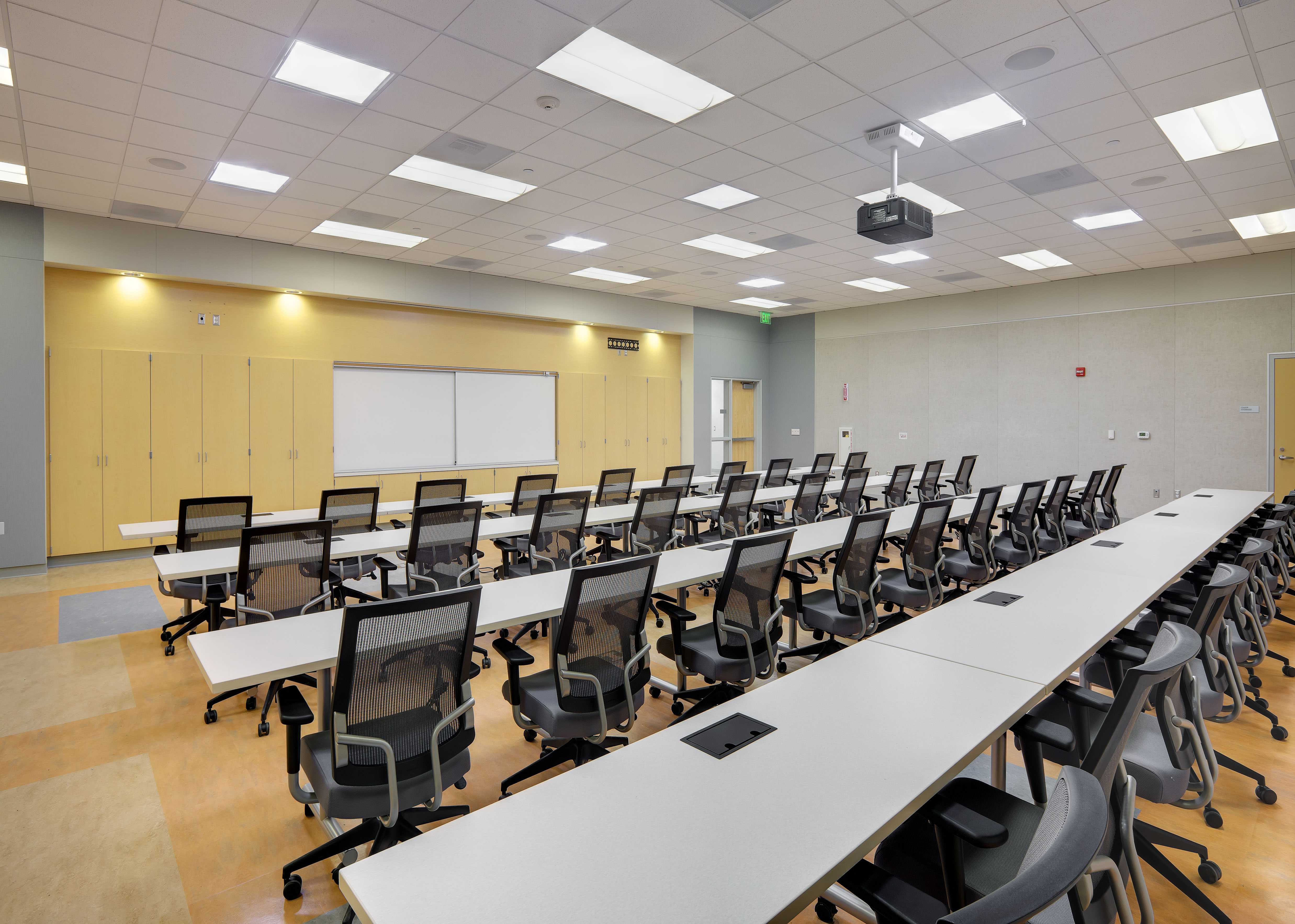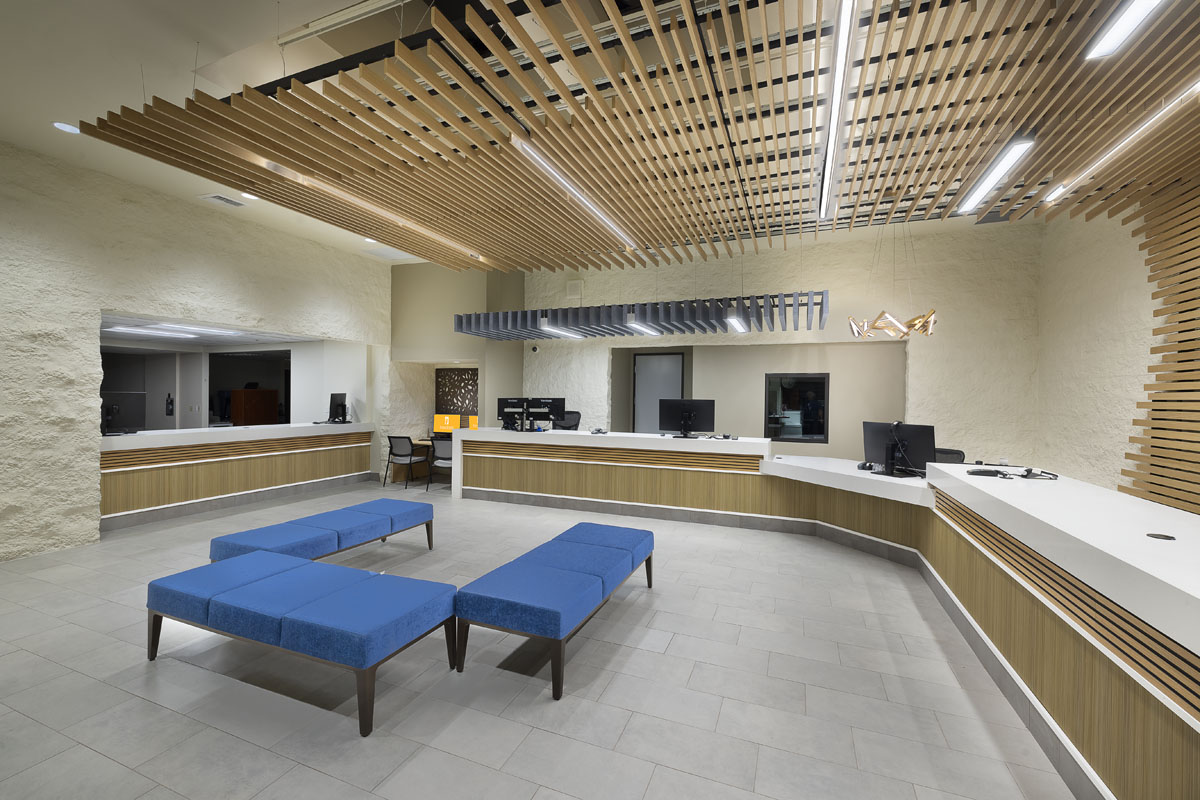Mission Grove Social Security Building
Details
| Architect | Nadel Architect |
| Completion Date | June, 2006 |
| Client | Regional Properties |
| Location | Riverside, CA |
Overview
The project consisted of a new two-story tilt-up building approximately 25,648 sf. The customer-oriented first floor includes 8 overhead window services, office and interview spaces. The second floor includes offices and a kitchen/lunch space. The project also included 2 main passenger elevators, a new parking lot with an 8-car canopy area and new landscaping throughout the site.



































