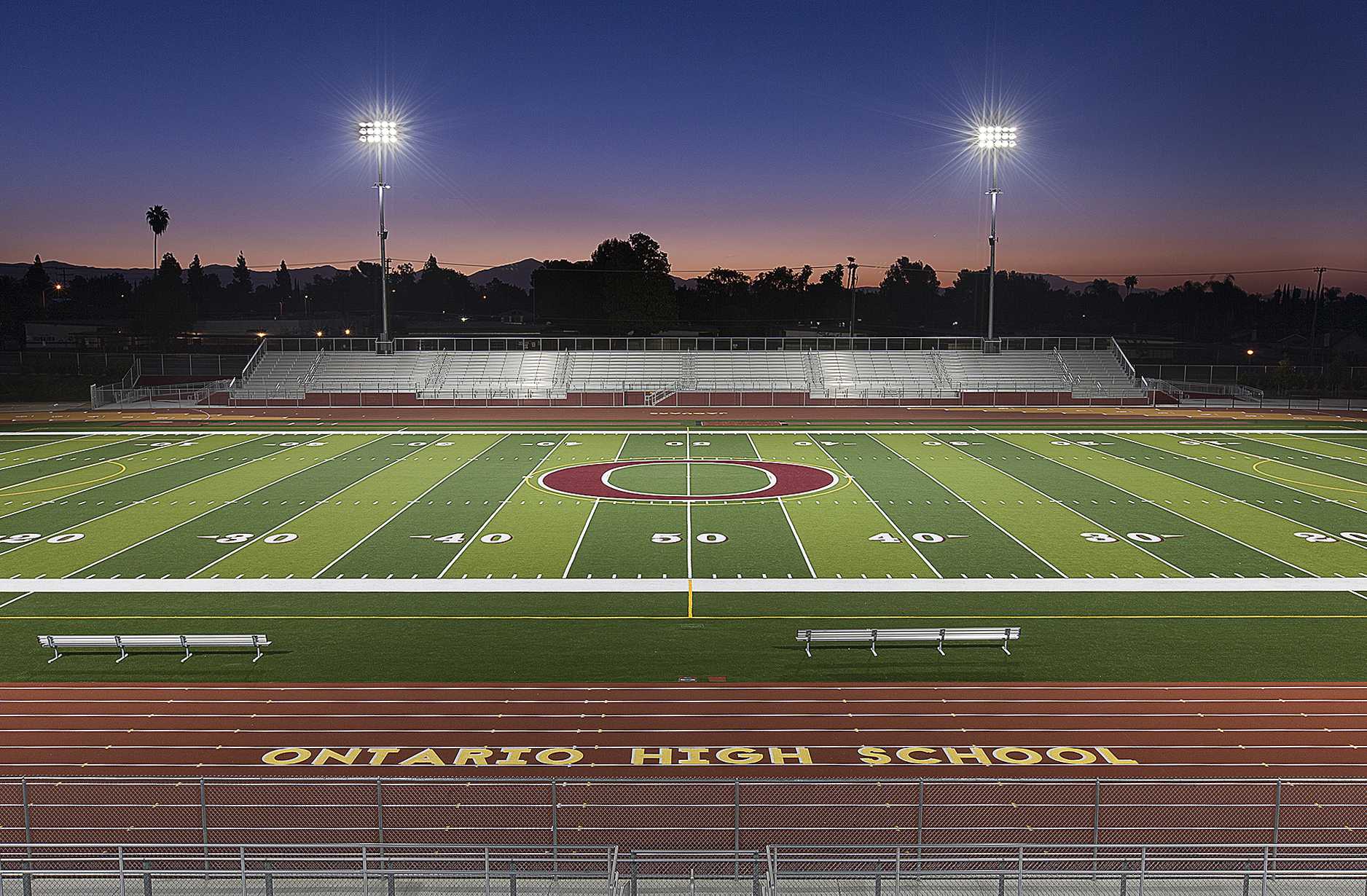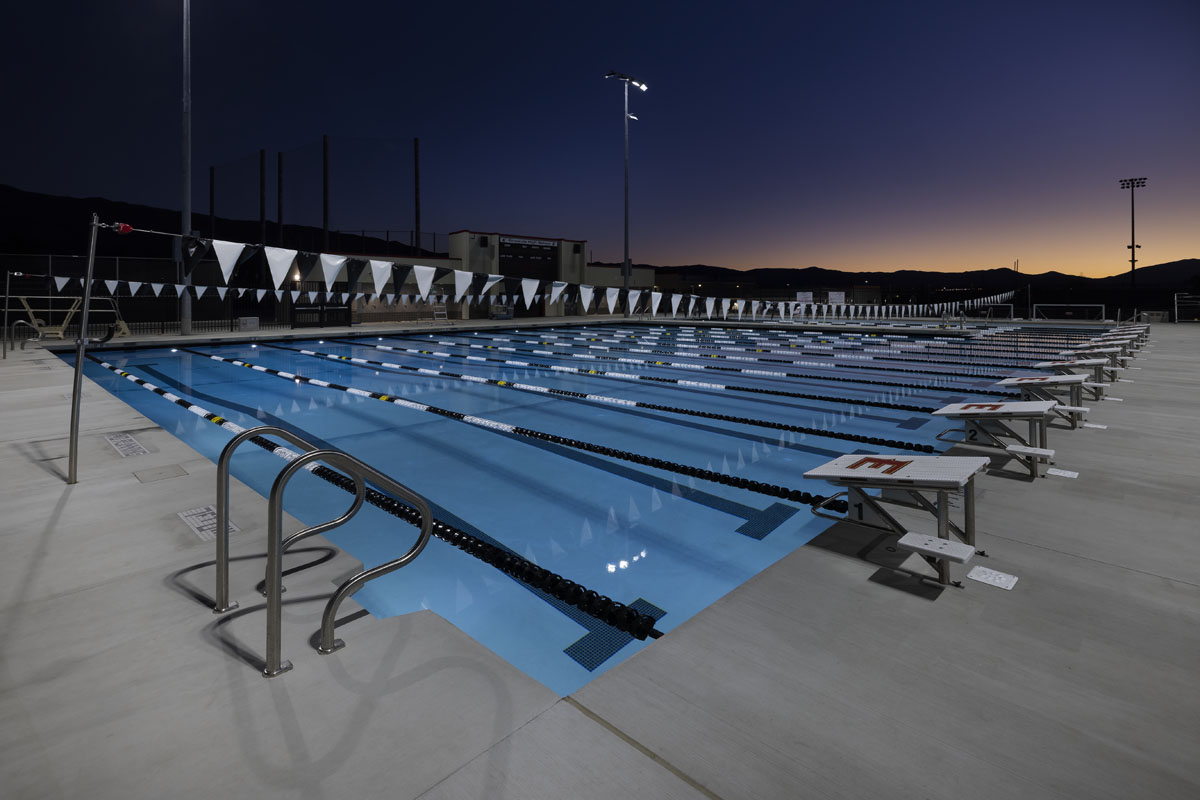Alta Loma High School Athletic Complex
Details
| Architect | GO Architects |
| Completion Date | February, 2016 |
| Client | Chaffey Joint Union High School District |
| Location | Rancho Cucamonga, CA |
Overview
The Alta Loma High School Athletic Complex project consisted of the renovation of a 17-acre area including a new track and field with 3,000 home seat and 2,037 visitor seat bleachers. Included are new baseball fields, practice soccer field, practice softball field, J.V. baseball field and Varsity softball fields.
Also included was a new solar power pool and building complex, including a home team room, a concession building and a visitor building.
































