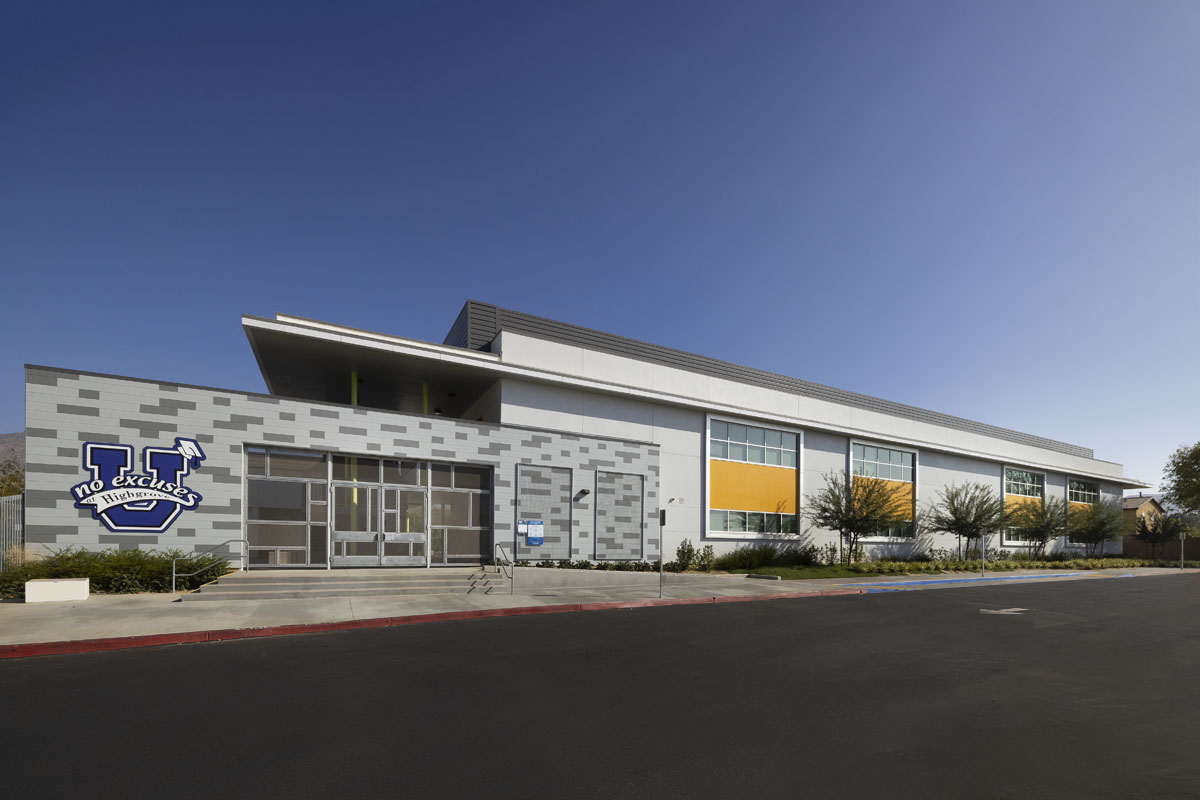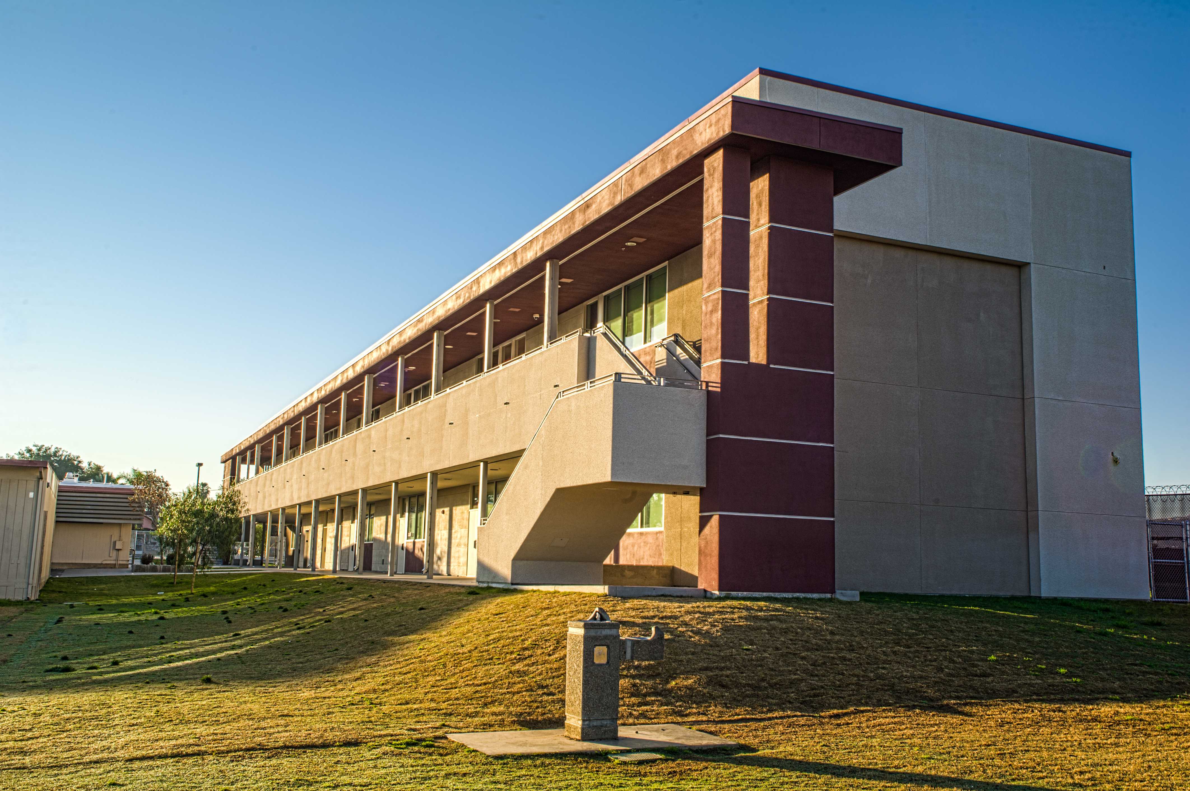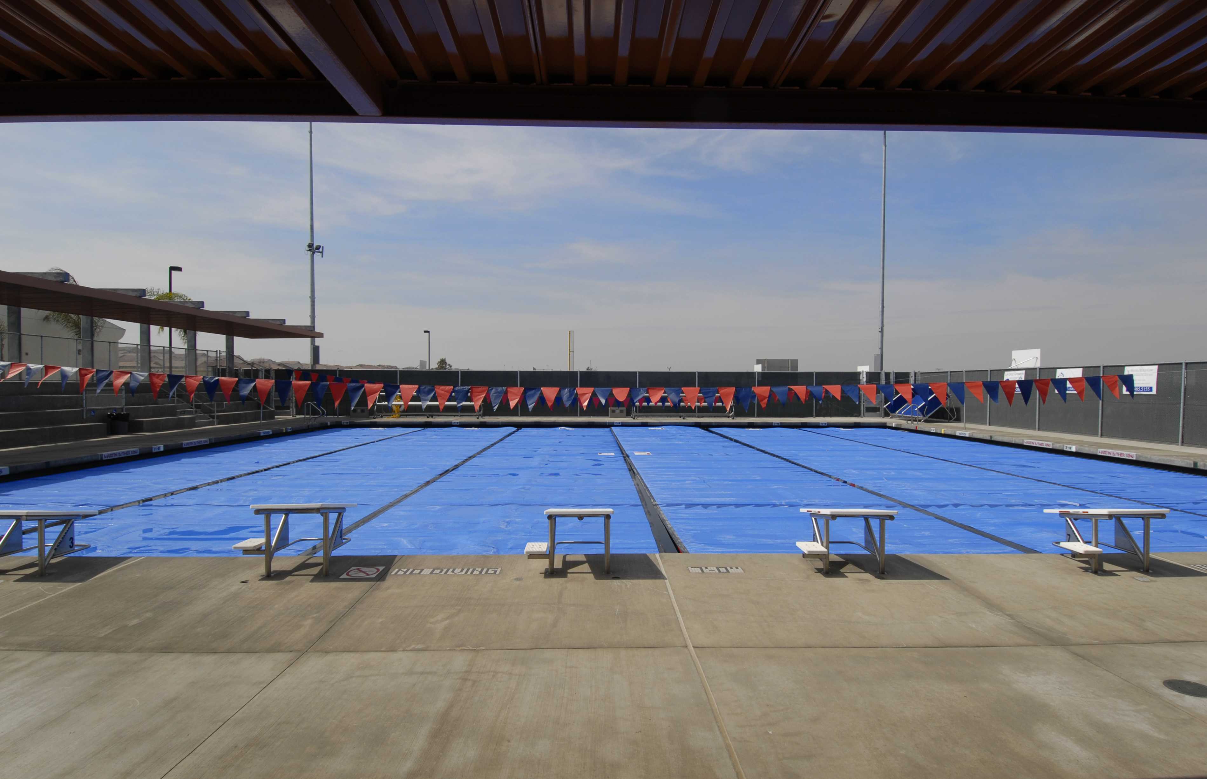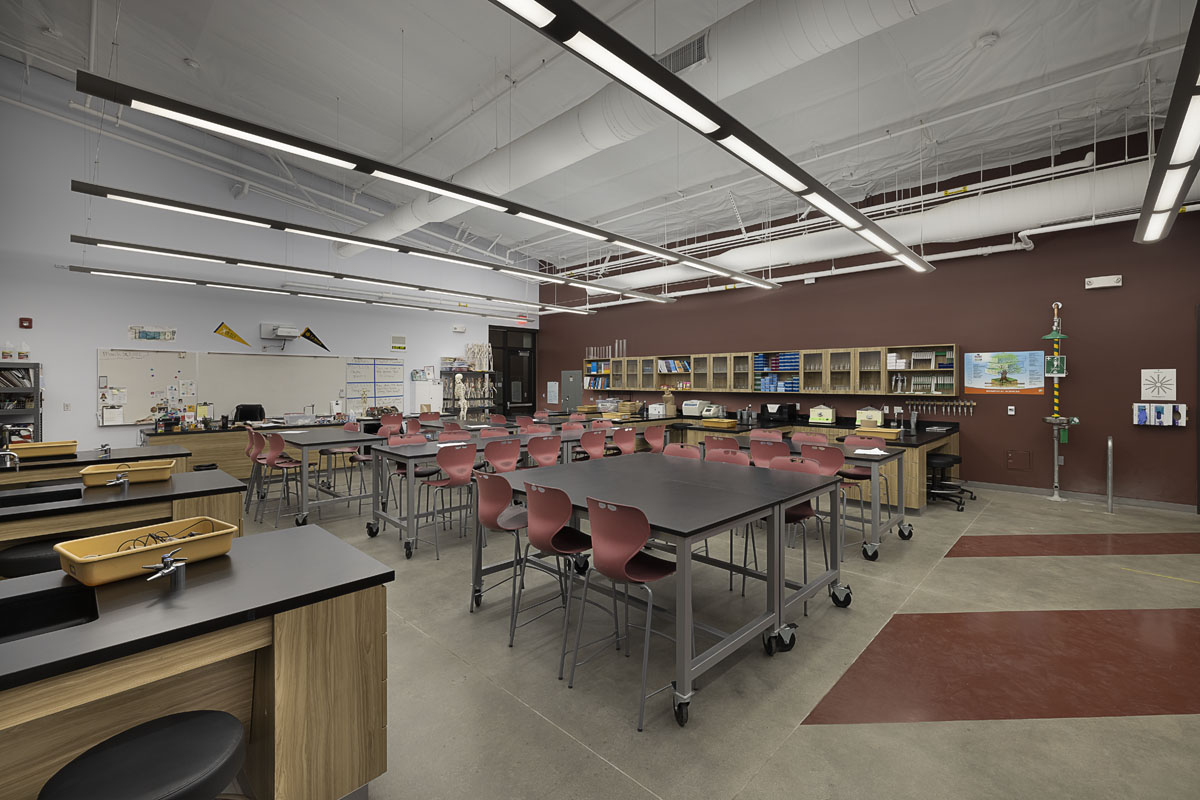Emerson Elementary School Wing Addition
Details
| Architect | HMC Architects |
| Completion Date | January, 2011 |
| Client | Riverside Unified School District |
| Location | Riverside, CA |
Overview
The project included one new two-story 14,000 sf classroom building, one new 3,500 sf student library, main electrical upgrades, playground and site improvements, and a new parking lot and offsite street improvements. The addition provided 10 classrooms, a library and parking expansion. The project was constructed concurrently with two other elementary schools with similar wing additions.




























