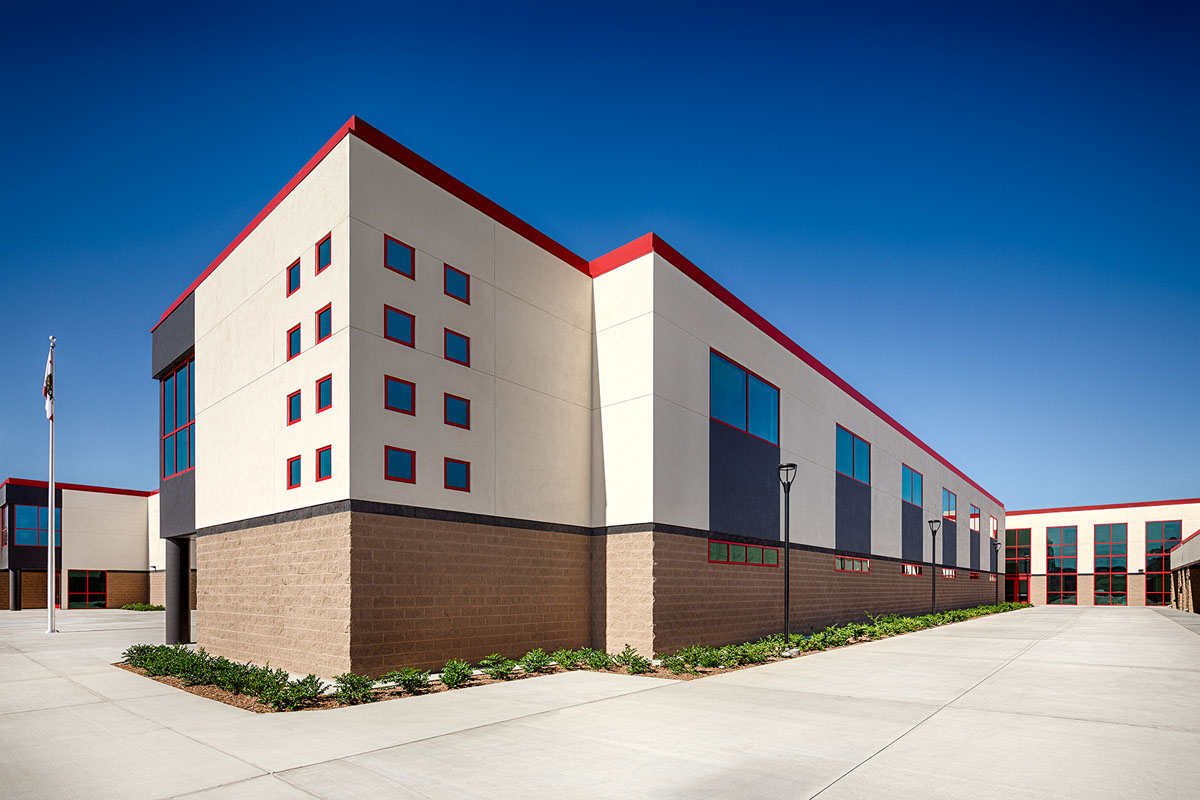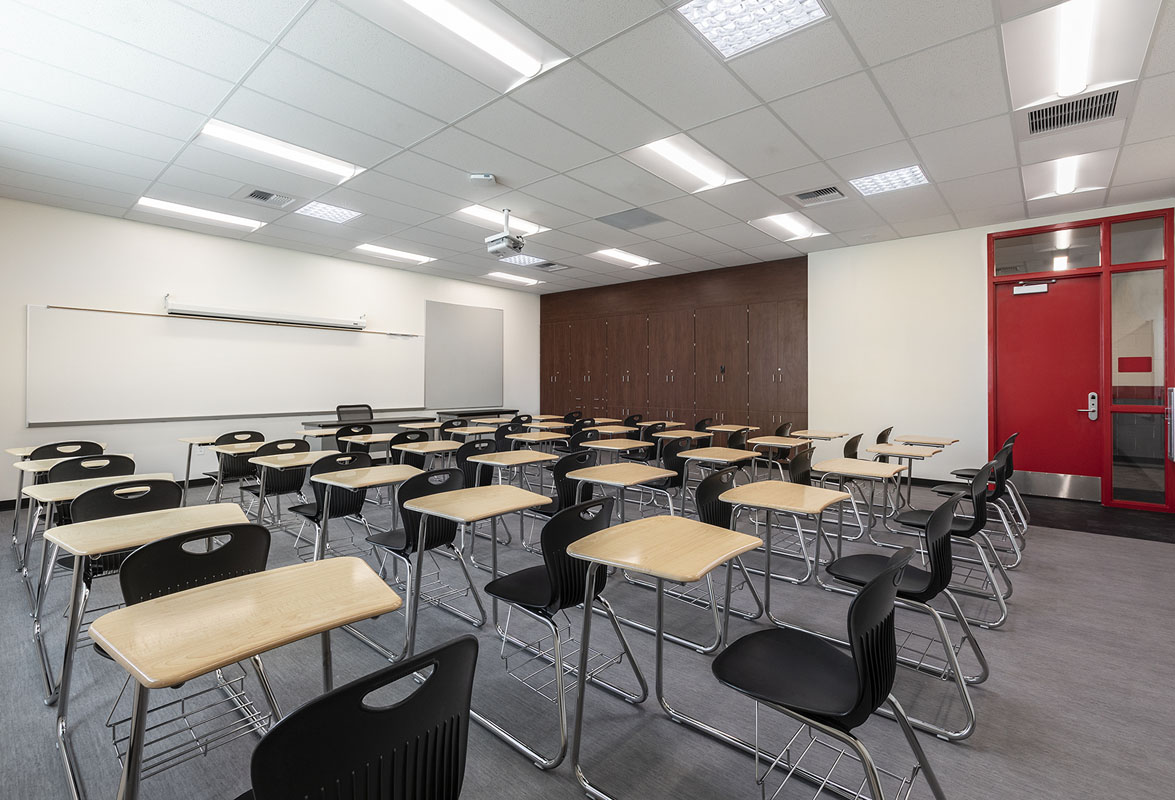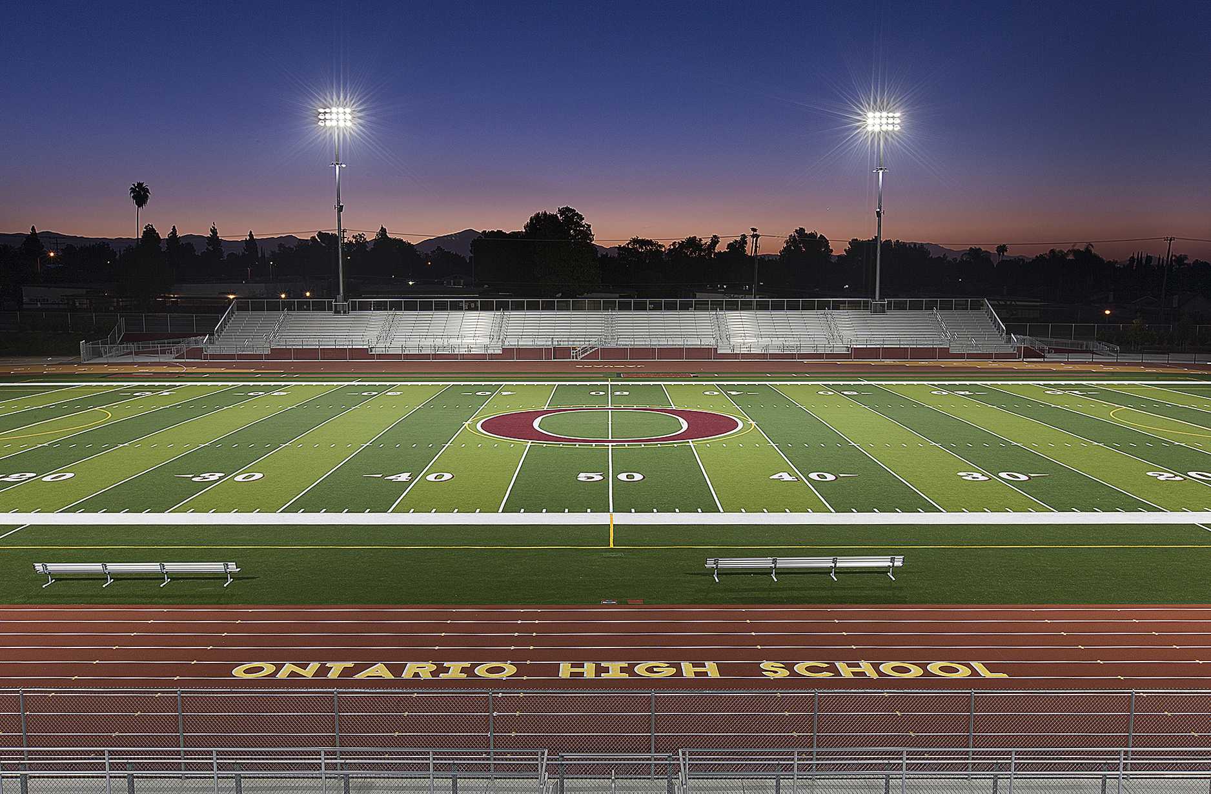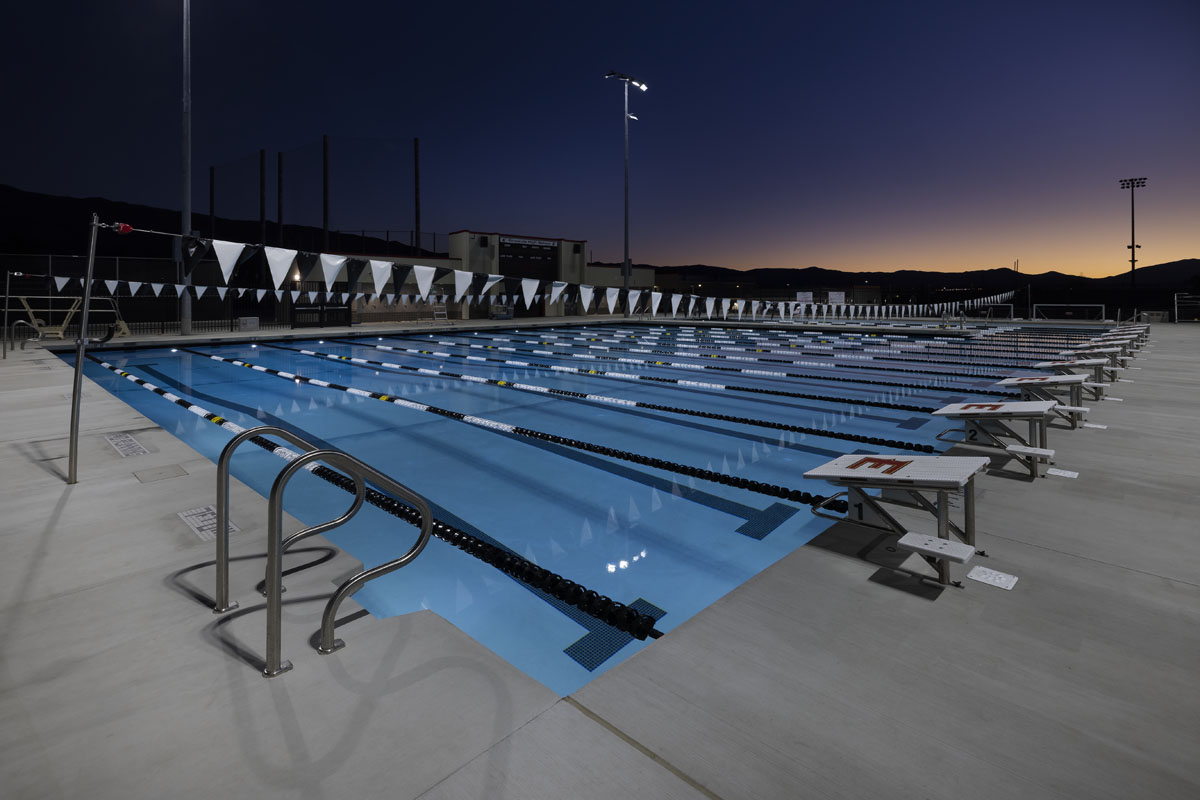Etiwanda High School Auditorium
Details
| Architect | WLC Architects, Inc. |
| Completion Date | May, 2019 |
| Client | Chaffey Joint Union High School District |
| Location | Rancho Cucamonga, CA |
Overview
The project includes a new 98,000 sf classroom building designed as 4 large classroom wings flanking an 800-seat auditorium. The classroom wings will house approximately 50 permanent teaching stations including general instruction spaces, 5 science labs, and specialty classrooms for drama, choral, and music.
The auditorium portion of the building includes a scene shop, lobby, ticket booth, and public restrooms. The main entry opens up into the central campus quadrangle. The building features a full stage with a complete rigging, lighting and sound system. The house floor is a simple sloped design with excellent sight lines for the entire audience. A technical catwalk level is included above the house and stage and provides access to the follow-spot booth above the dedicated AV control room.































