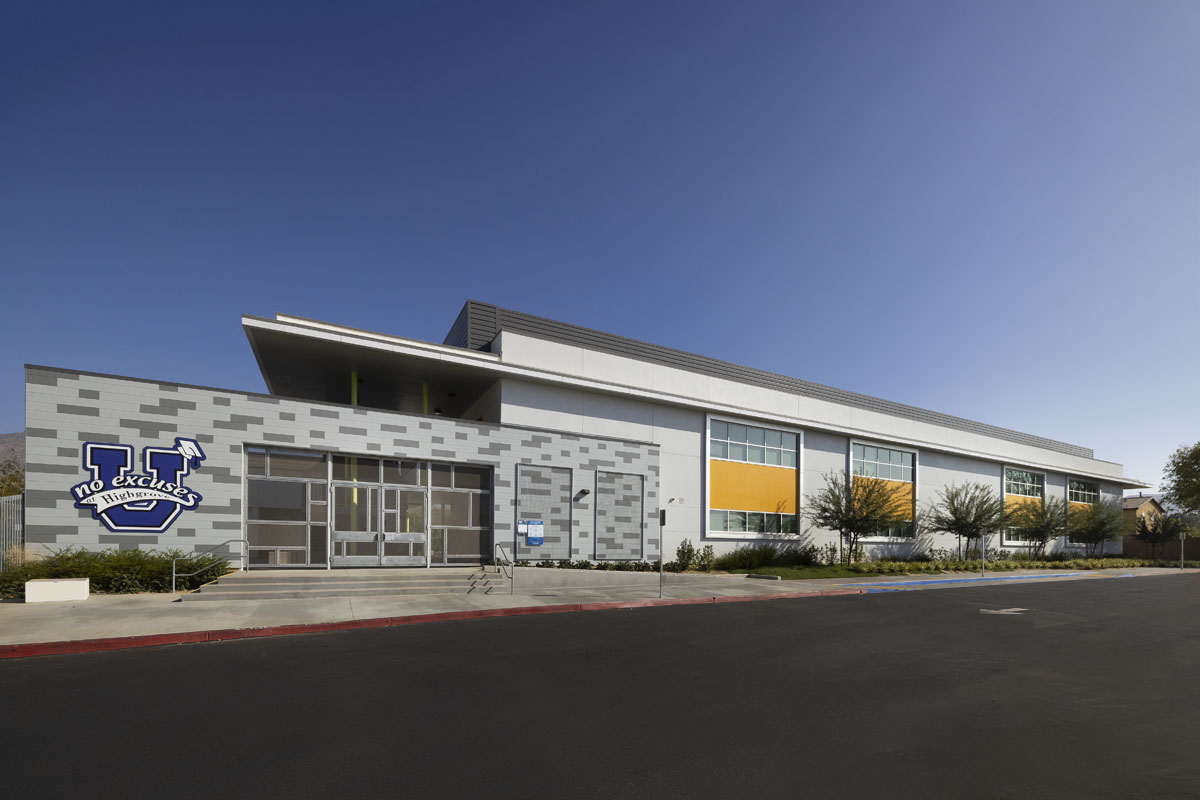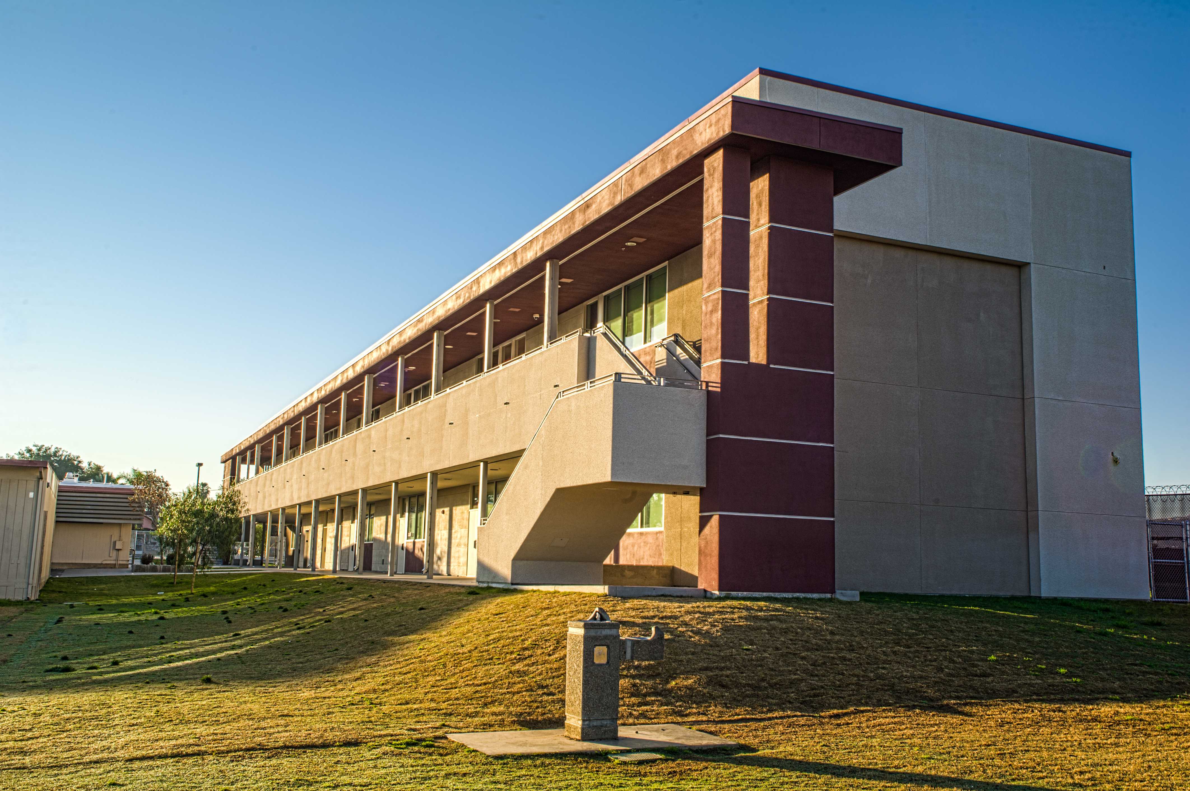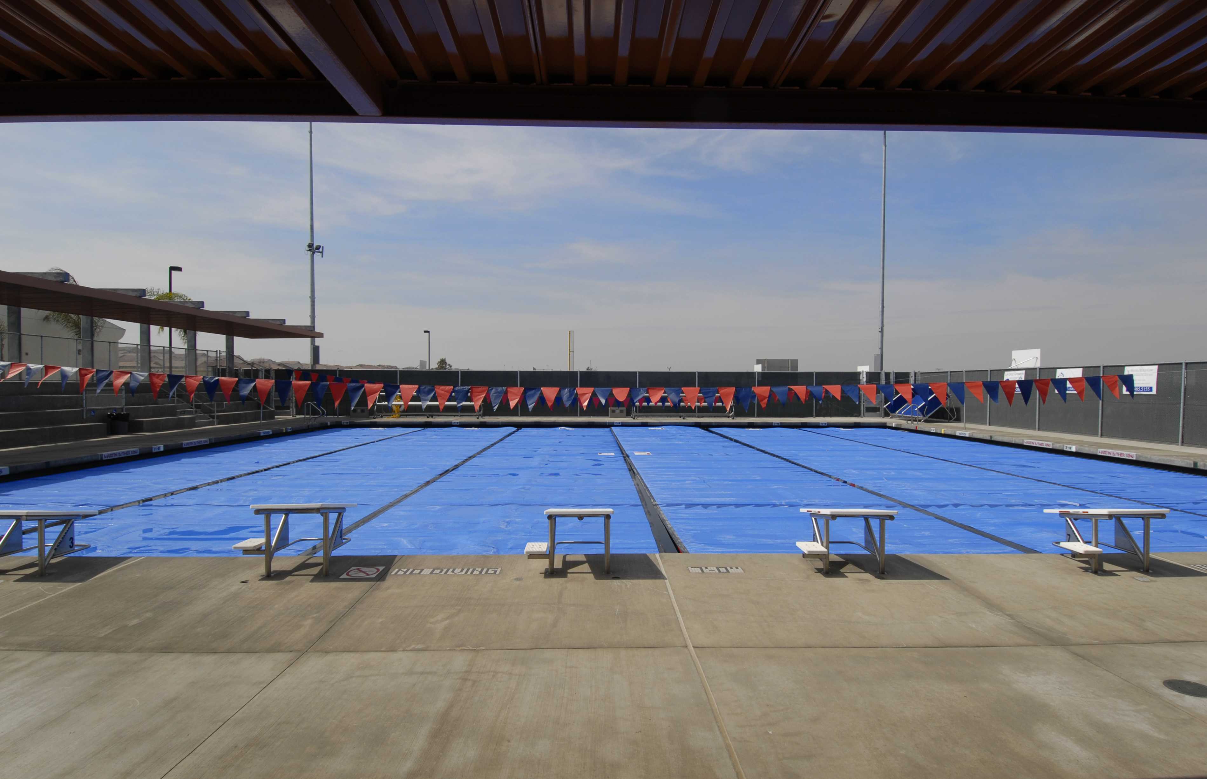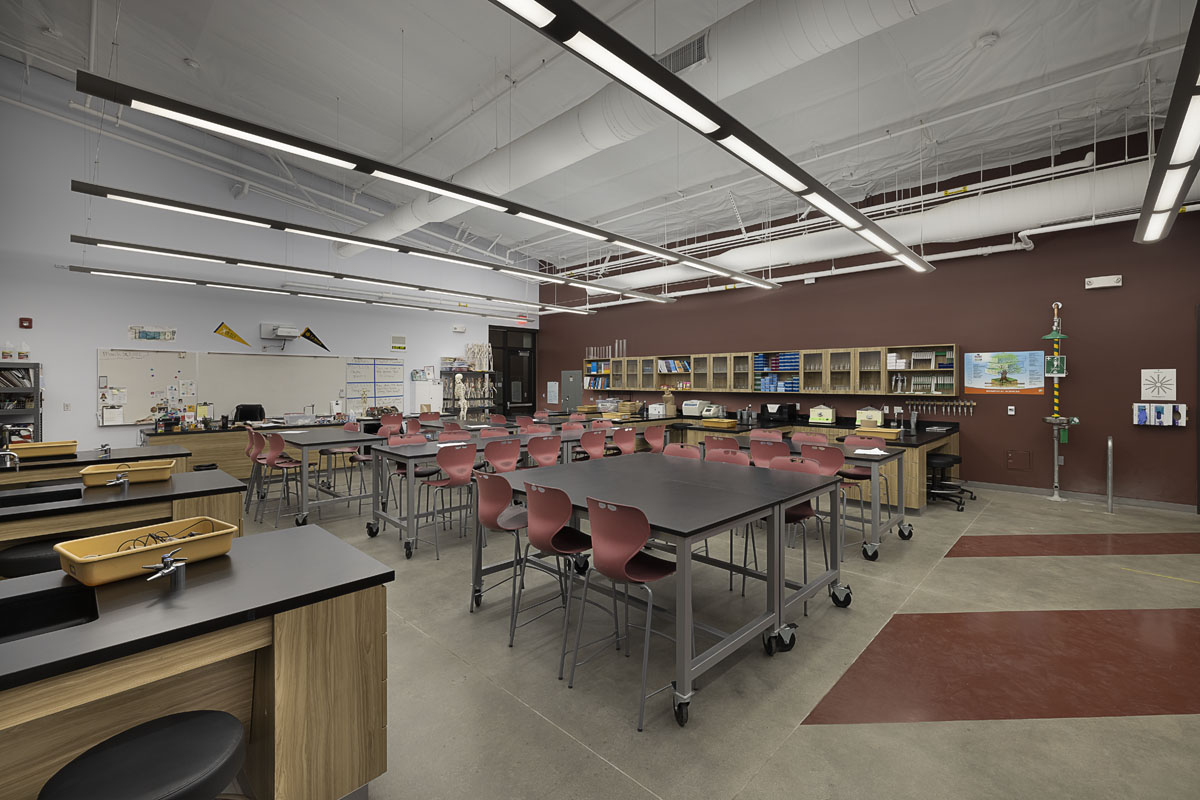Martin Luther King High School Stadium
Details
| Architect | HMC Architects |
| Completion Date | May, 2003 |
| Client | Riverside Unified School District |
| Location | Riverside, CA |
Overview
The project included the construction of a new stadium with a 4,379-seat bleacher system at MLK High School in Riverside, CA. The scope included extensive site work over the 90,333 sf site, demolition, fencing to enclose the stadium, ADA walkways, a retaining wall, and a full sound system. Also included was a new 2,400 sf building, which houses a snack bar with dry storage and restrooms.
























