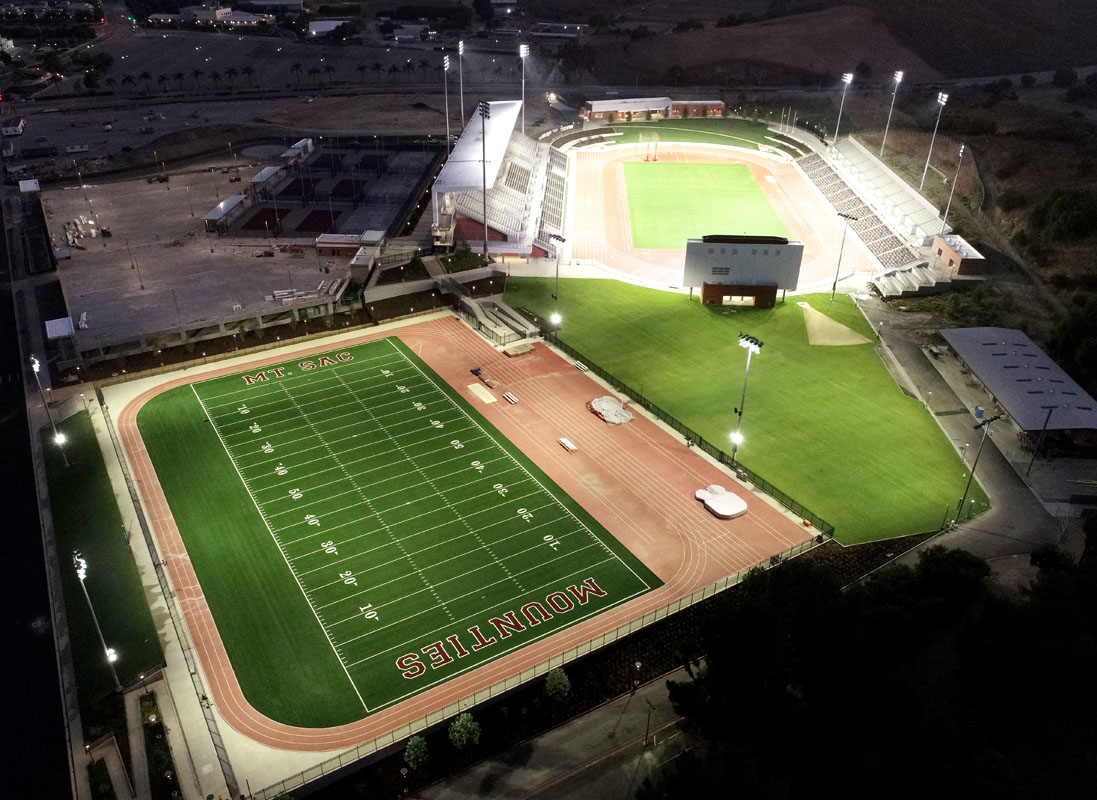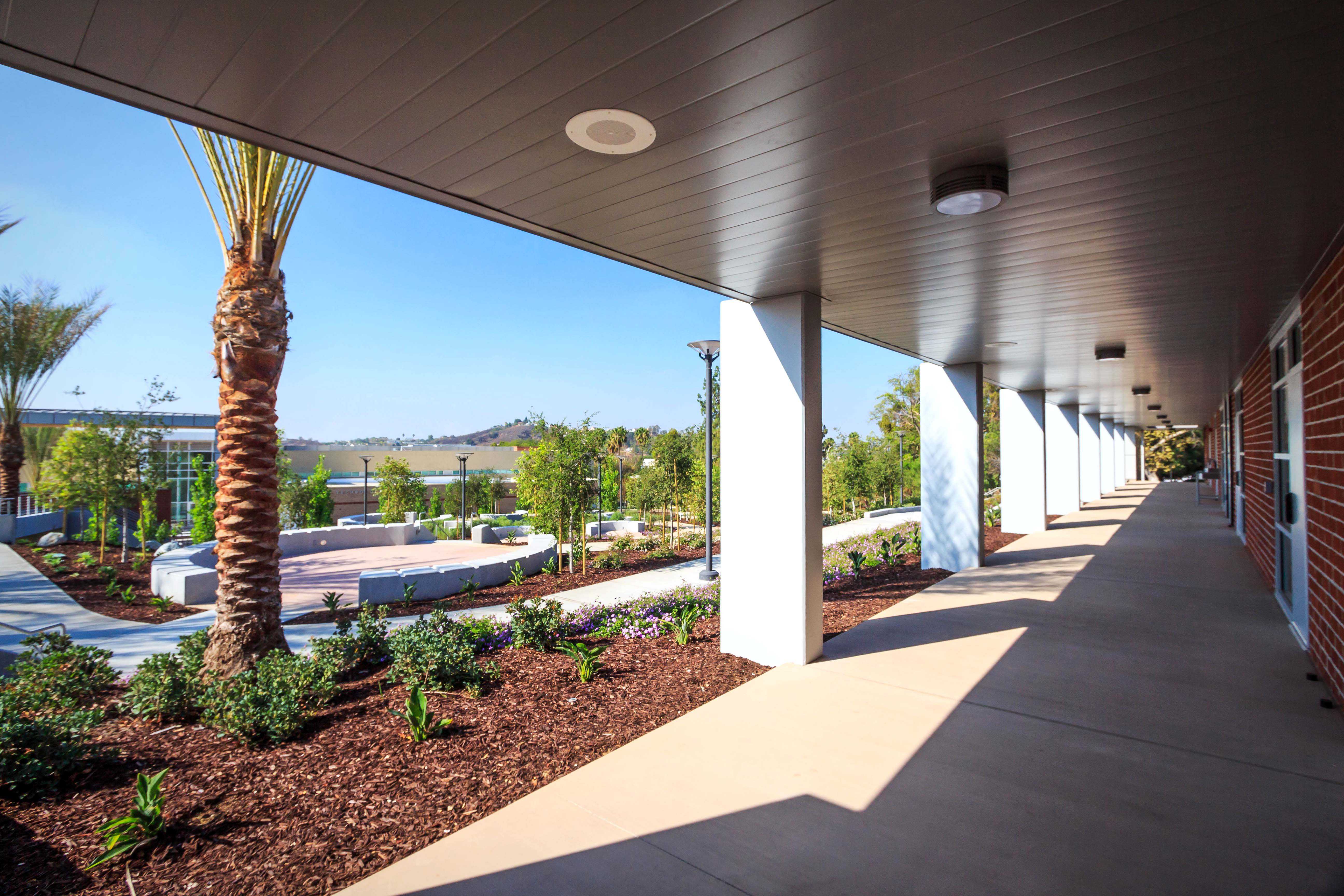Mt. SAC Athletics Complex East
Details
| Architect | HMC Architects |
| Completion Date | July, 2020 |
| Client | Mt. San Antonio Community College District |
| Location | Walnut, CA |
Overview
Construction includes the complete renovation of the Historic Hilmer Lodge Stadium to transform it into a state of the art facility fit for Olympic trials. Scope includes: new 400M 9 lane IAAF compliant synthetic track (natural turf infield) with 4 throwing circles, 2 long jump/triple jump runways, 2 pole vault runways, 2 “D” aprons for high jump/javelin, NCAA artificial turf football practice field, 3-lane synthetic practice track with 6 lane straight away, pole vault runway and throwing circles, 2 natural turf flex fields, 9 tennis courts with lighting, event plazas to support site activities, permanent seating for 11,000 spectators (East 4,000, West 7,000), expandable to over 20,000, increased and improved restroom facilities, broadcast quality lighting, professor/coach offices and meeting facilities, 2 active learning lab classrooms, locker rooms for student/athletes and general students, 2 weight rooms with an adjoining mat room, athletic training facilities, athletic equipment facilities, new press box, and entry/event support space.



















































