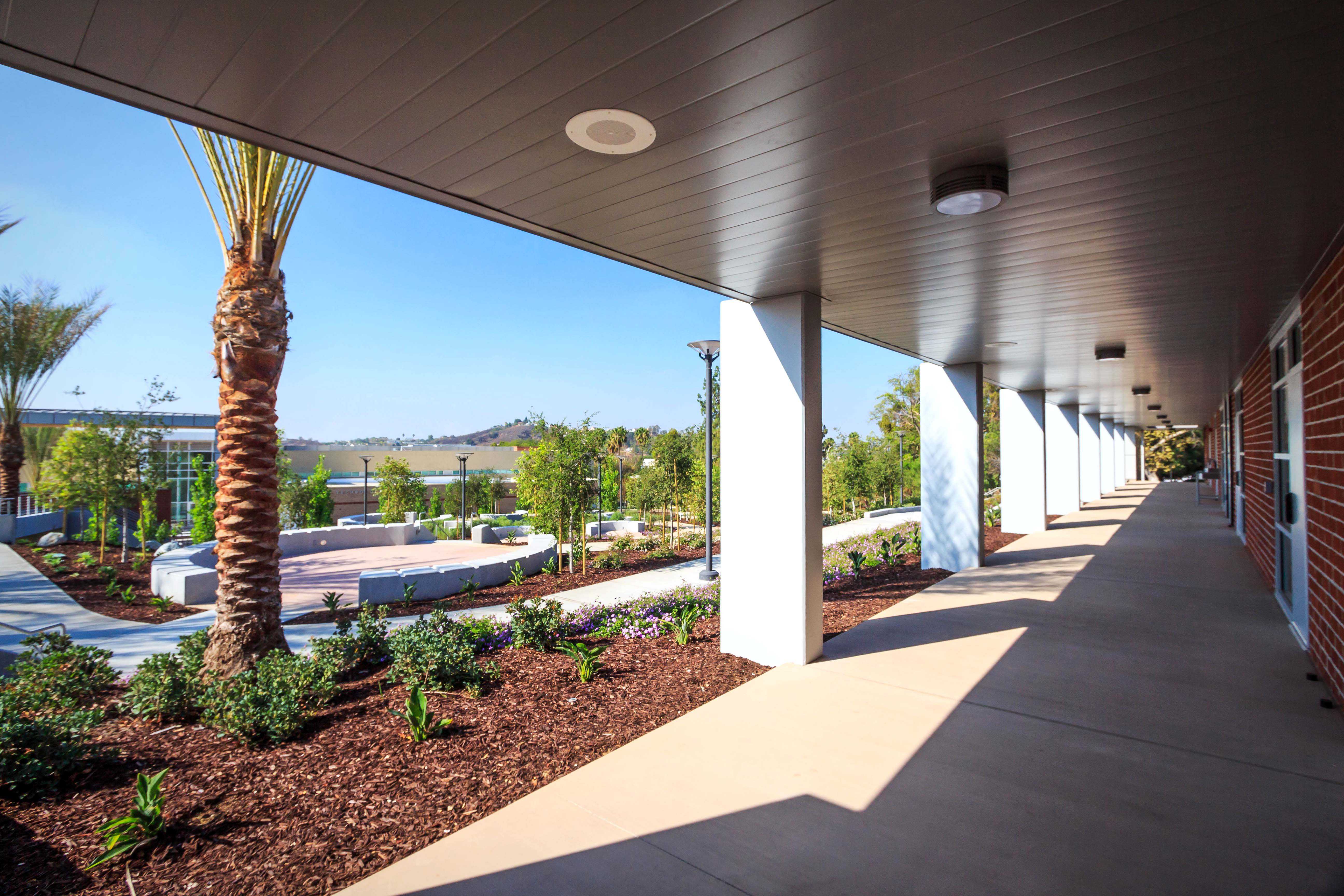Mt. SAC Building 47 Renovation
Details
| Architect | Marlene Imirzian & Associates Architects |
| Completion Date | December, 2013 |
| Client | Mt. San Antonio Community College District |
| Location | Walnut, CA |
Overview
This project consisted of 2 phases. Phase 1 consisted of upgrades to the electrical and water lines feeding the building, as well as upgrading the existing electrical panels in the building. There was also a small communications room (BDF room) constructed in a small portion of one of the shops to house the servers needed to provide IT services to the occupants of this building. Phase 2 consisted of the demolition of the office space on the North end of the building along with a T.I. of the space to house the campus' facilities department.





















