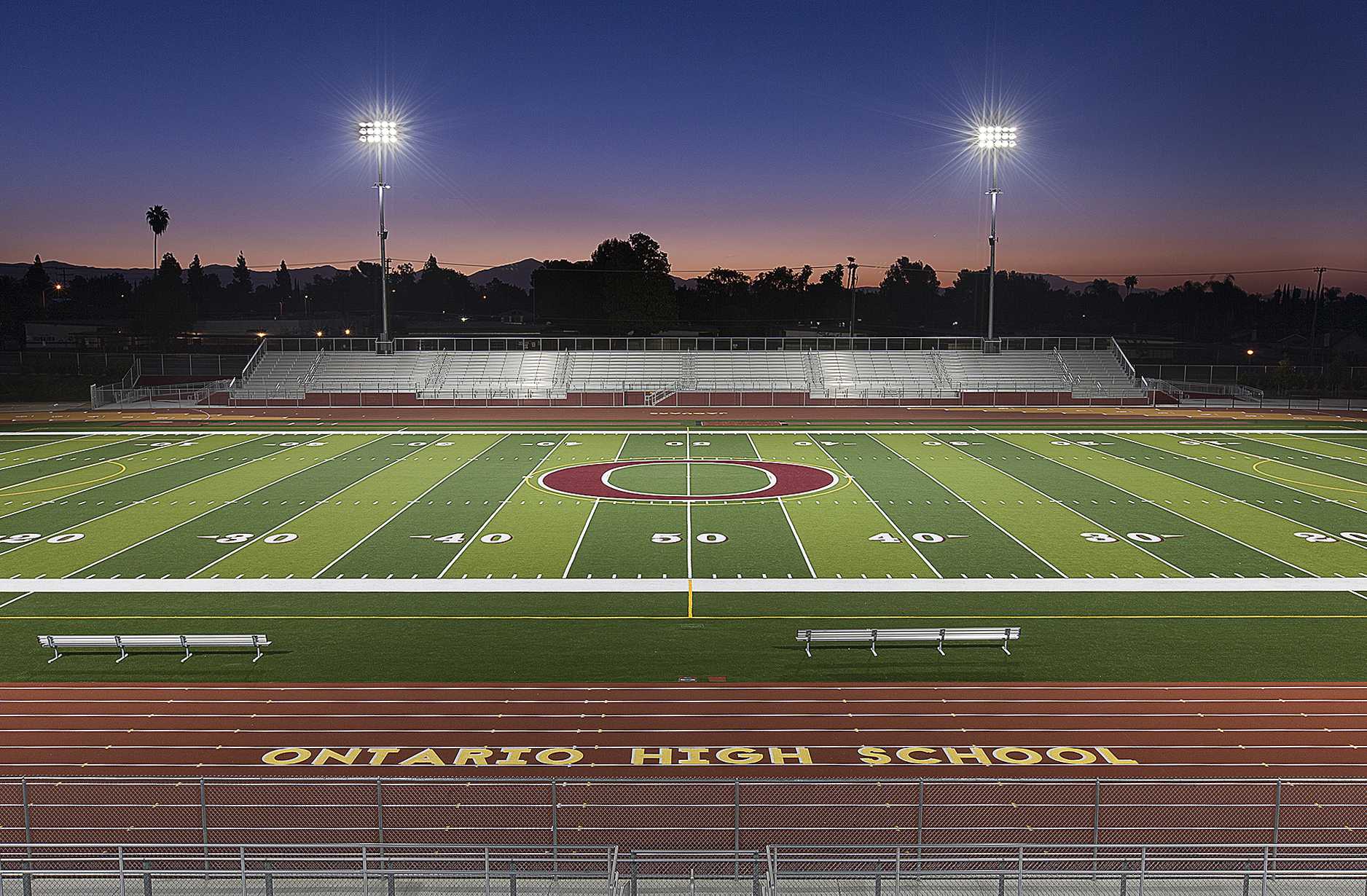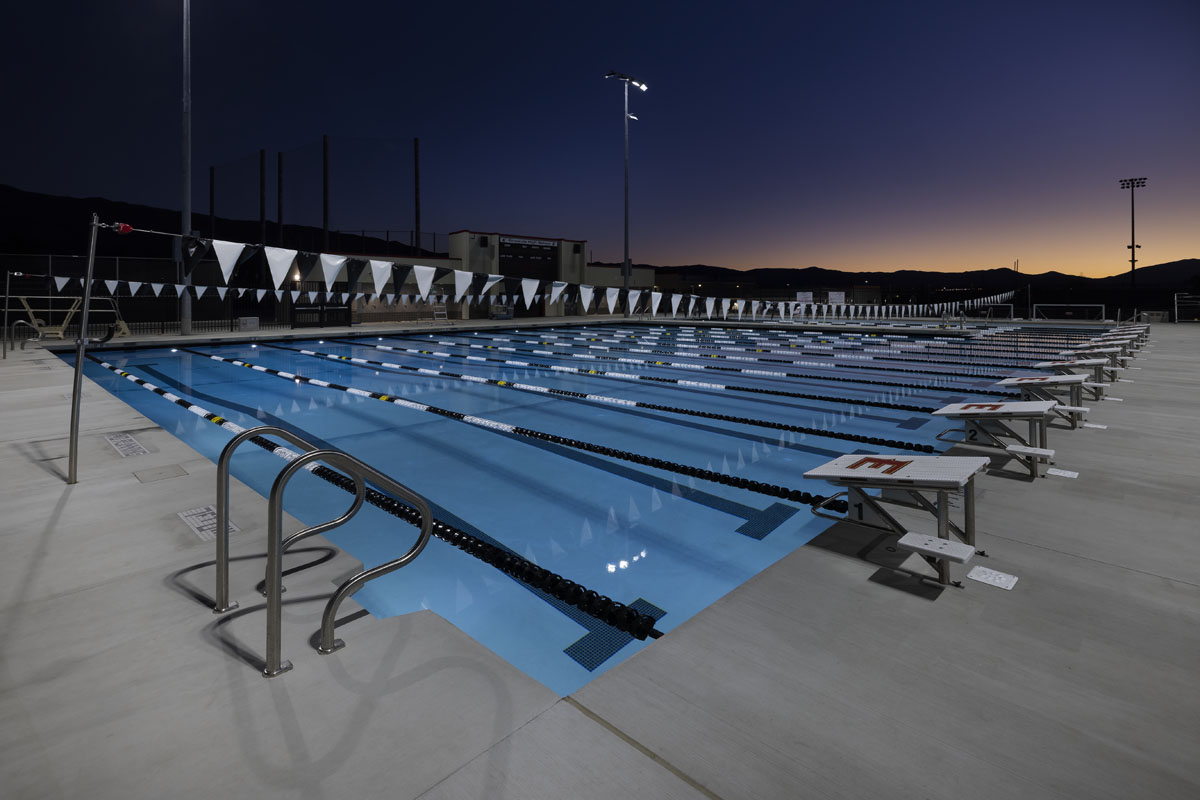Ontario High School Classroom Building
Details
| Architect | WLC Architects |
| Completion Date | February, 2015 |
| Client | Chaffey Joint Union High School District |
| Location | Ontario, CA |
Overview
This project consisted of site demolition and the new construction of a two-story CMU/Structural Steel classroom building totaling 50,000 sf. The building houses 30 classrooms, 2 science labs, restrooms, administrative office space, meeting rooms and staff break rooms. The project also included new concrete flatwork and landscaping at the perimeter of the building.































