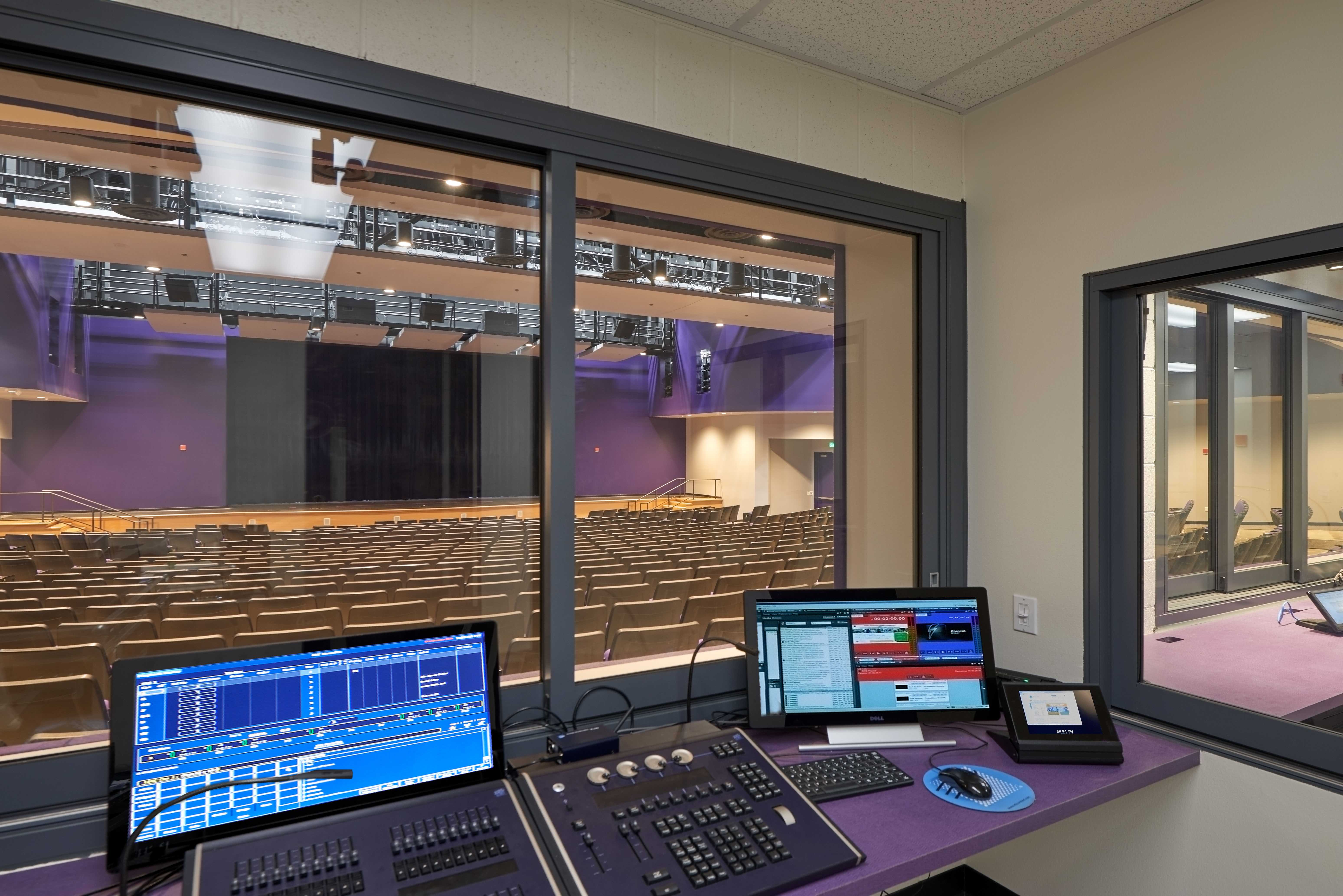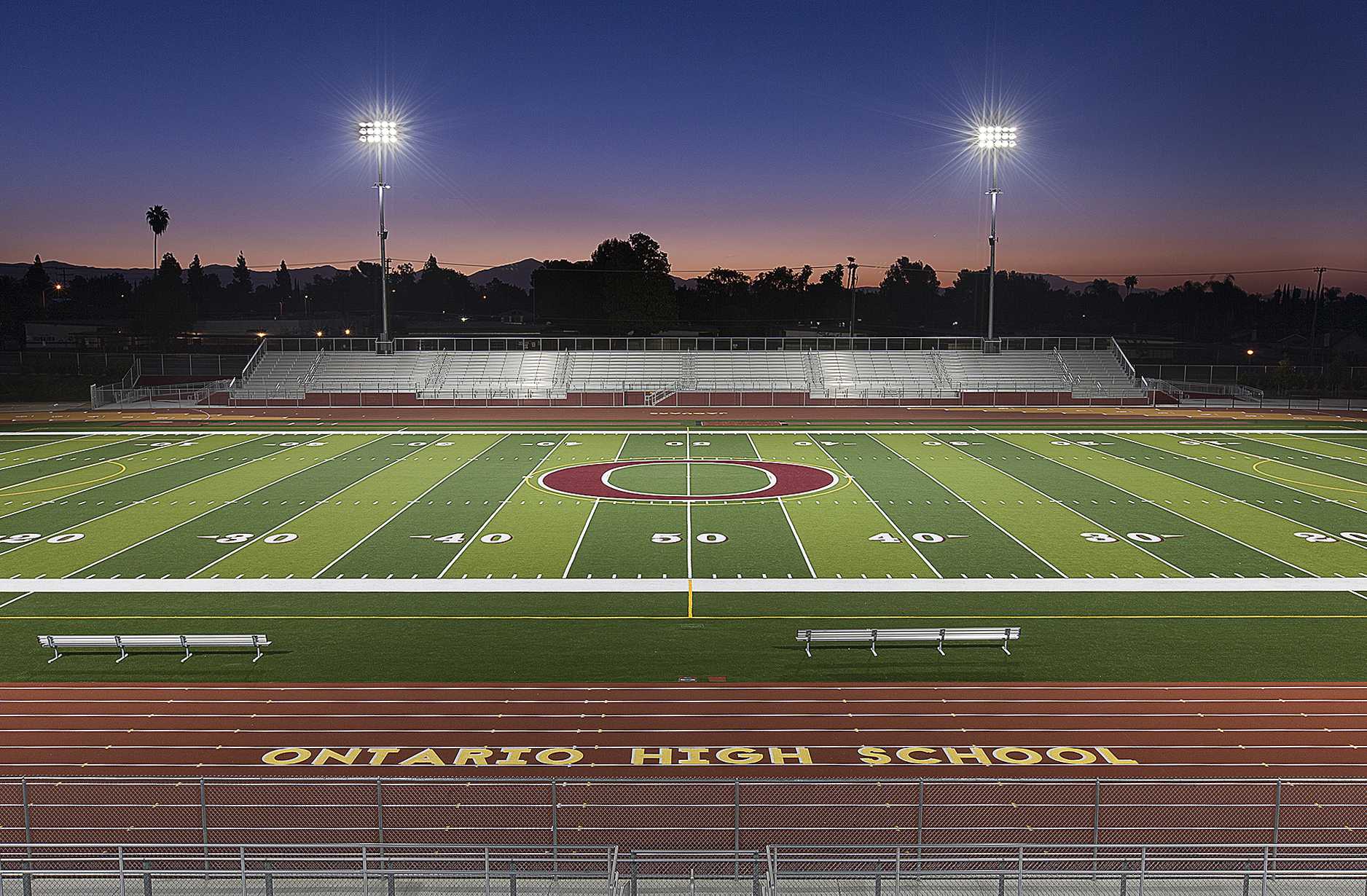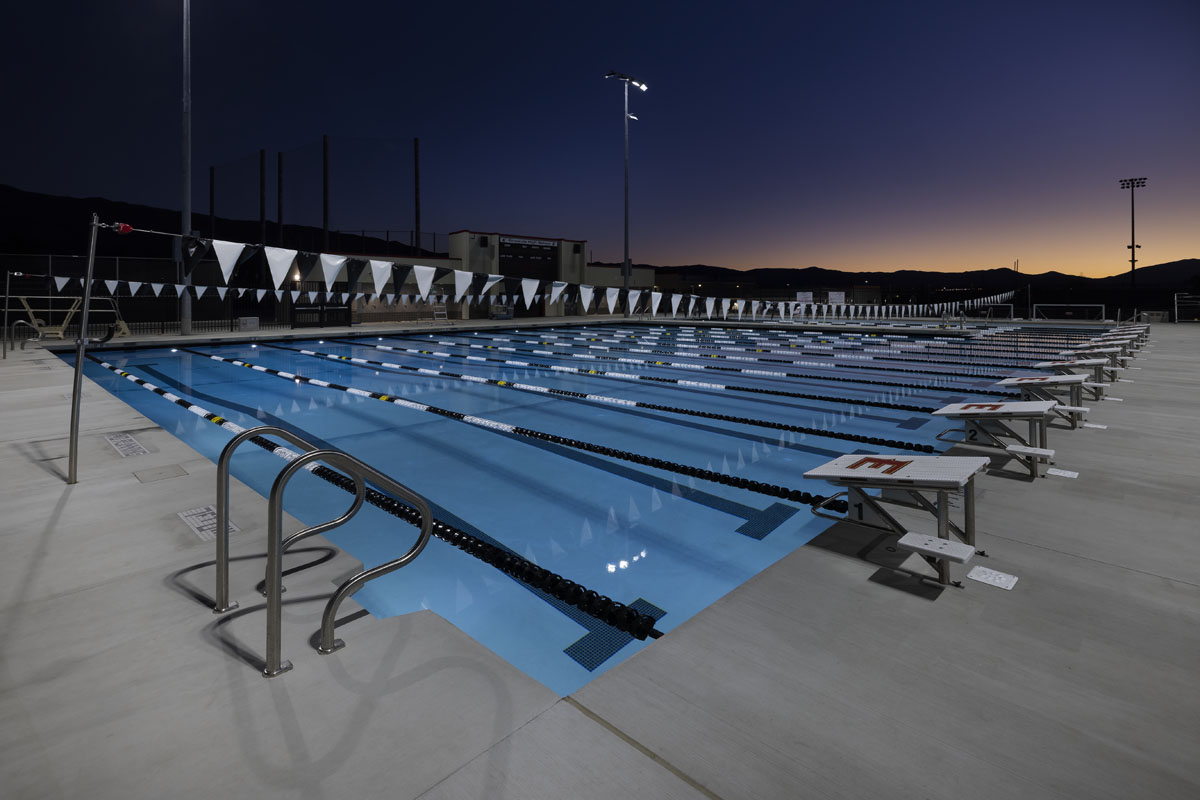Rancho Cucamonga High School Auditorium
Details
| Architect | WLC Architects |
| Completion Date | September, 2017 |
| Client | Chaffey Joint Union High School District |
| Location | Rancho Cucamonga, CA |
Overview
Construction consisted of a new 800-seat auditorium with two classrooms, a scene shop, drama room, and a choral room. New ADA path of travel and upgrades to the high school quad were also constructed, along with a modernization to Building U.

































