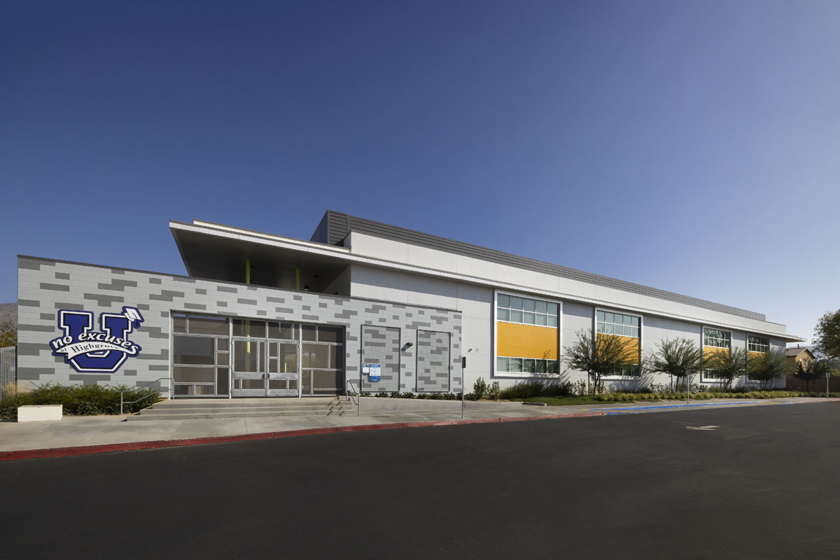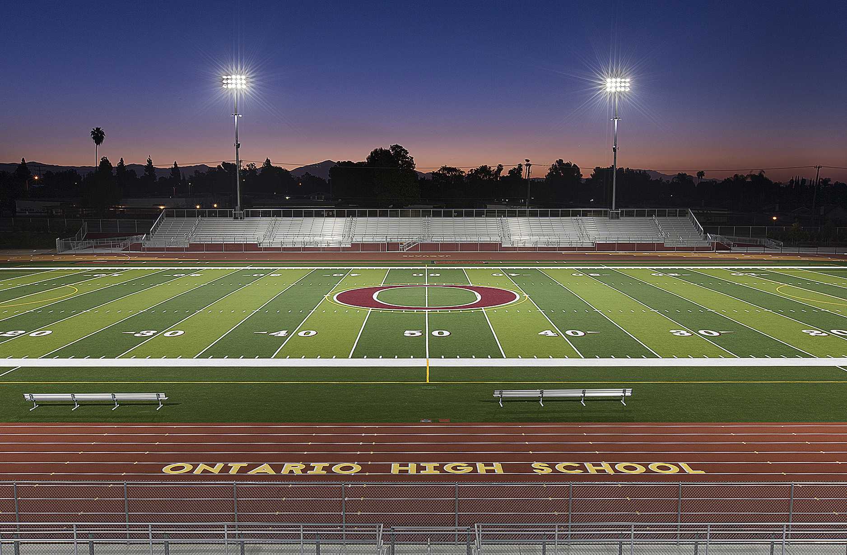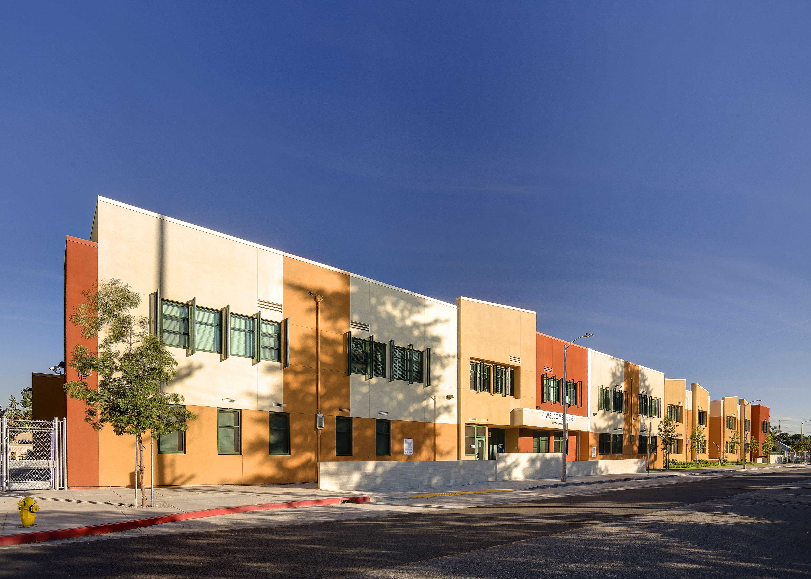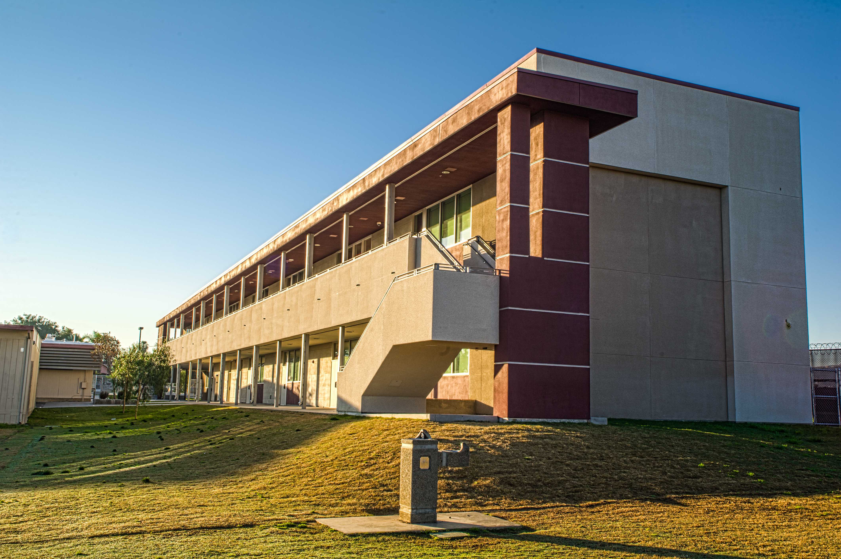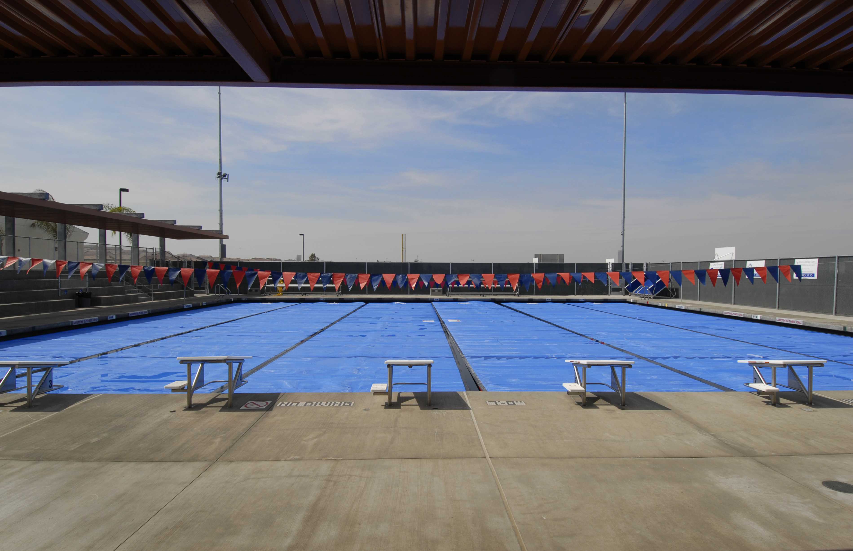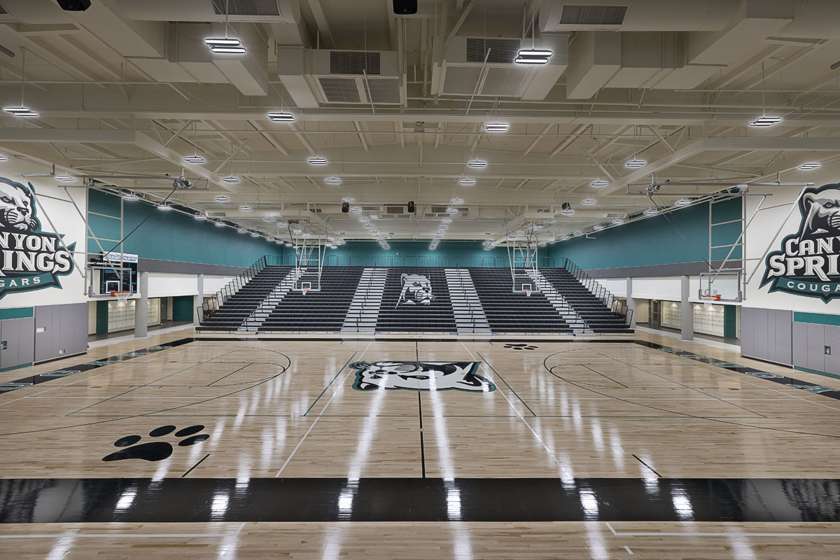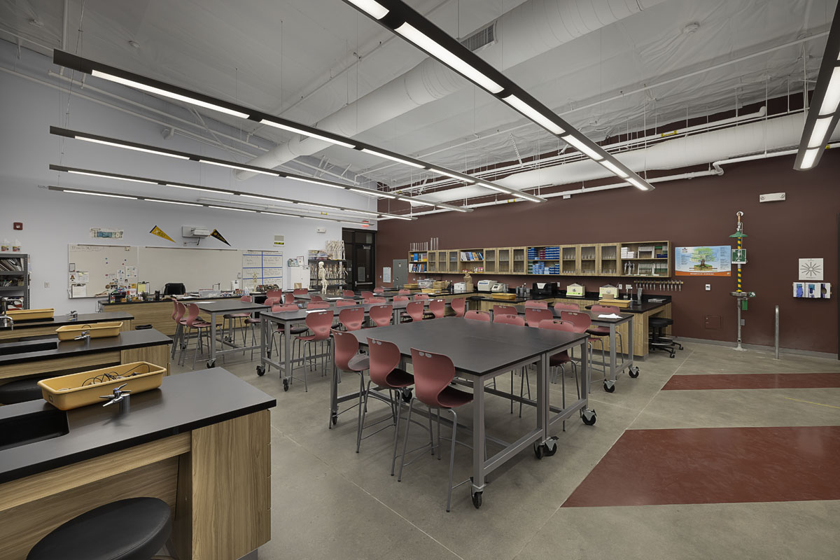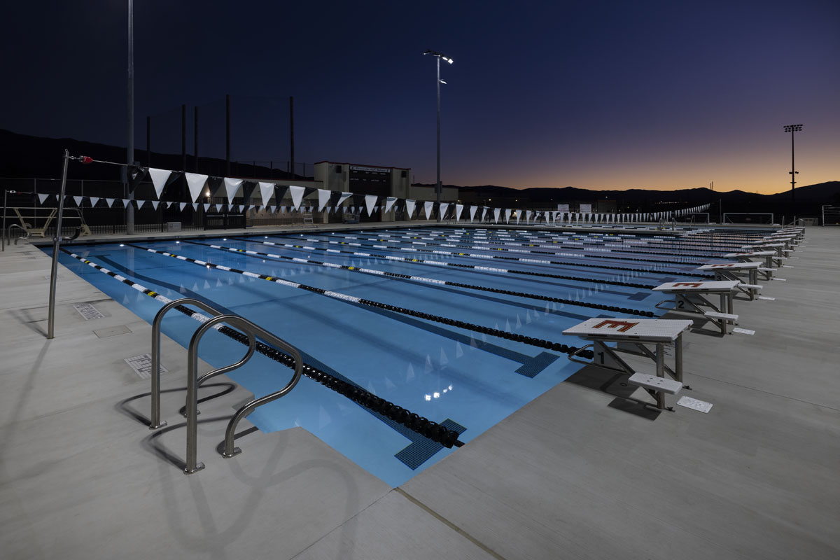Big Bear Middle School Additions
Details
| Architect | PSWC Group |
| Completion Date | December, 2009 |
| Client | Bear Valley Unified School District |
| Location | Big Bear, CA |
Overview
The project consisted of two new building additions; a library and a multi-purpose/lunch building, totaling 13,210 sf. Also included was the renovation of three middle school campus buildings totaling 42,540 sf and sitework. Site-work included all new paving, curb gutter, landscape, flatwork and the addition of a dedicated bus lane.
An entirely new playfield was added including sod, irrigation and backstops. The quad/center of the school campus was substantially improved to include all new elevated and level concrete surfaces to provide a multipurpose use including lunch and school performances. A monument and digital marquee were also added.












