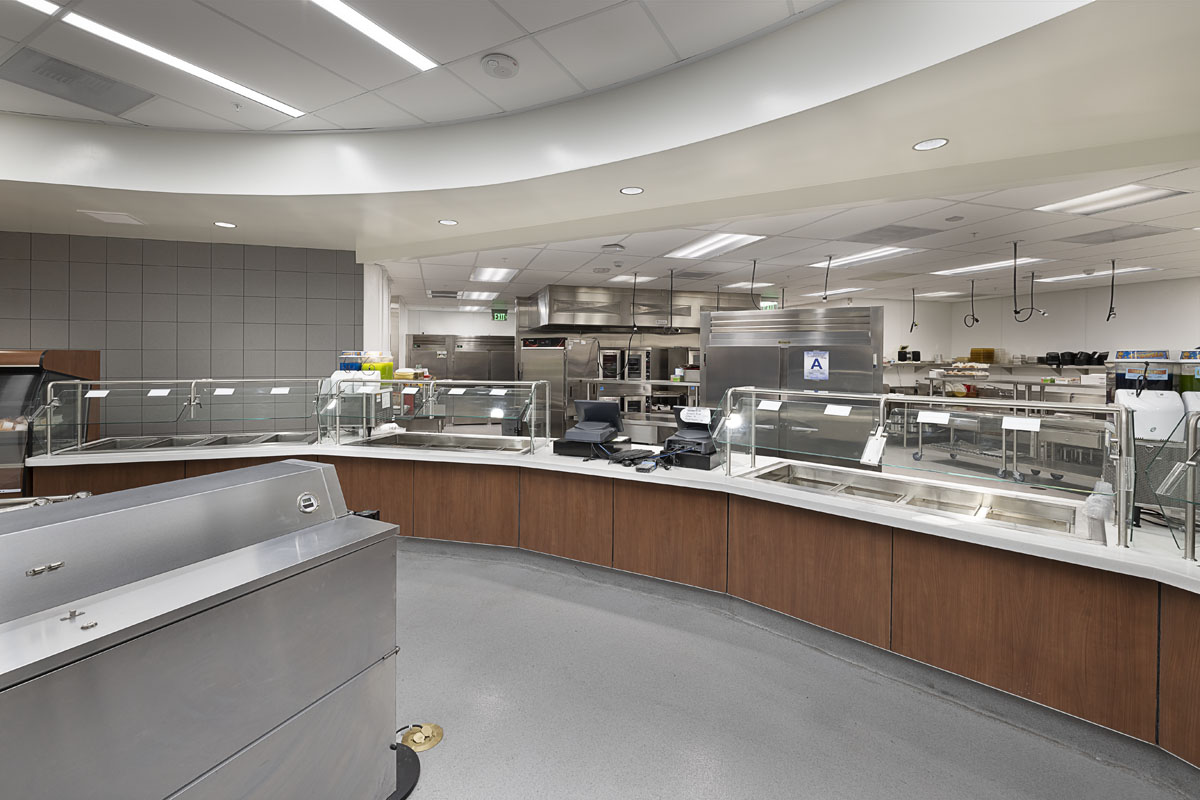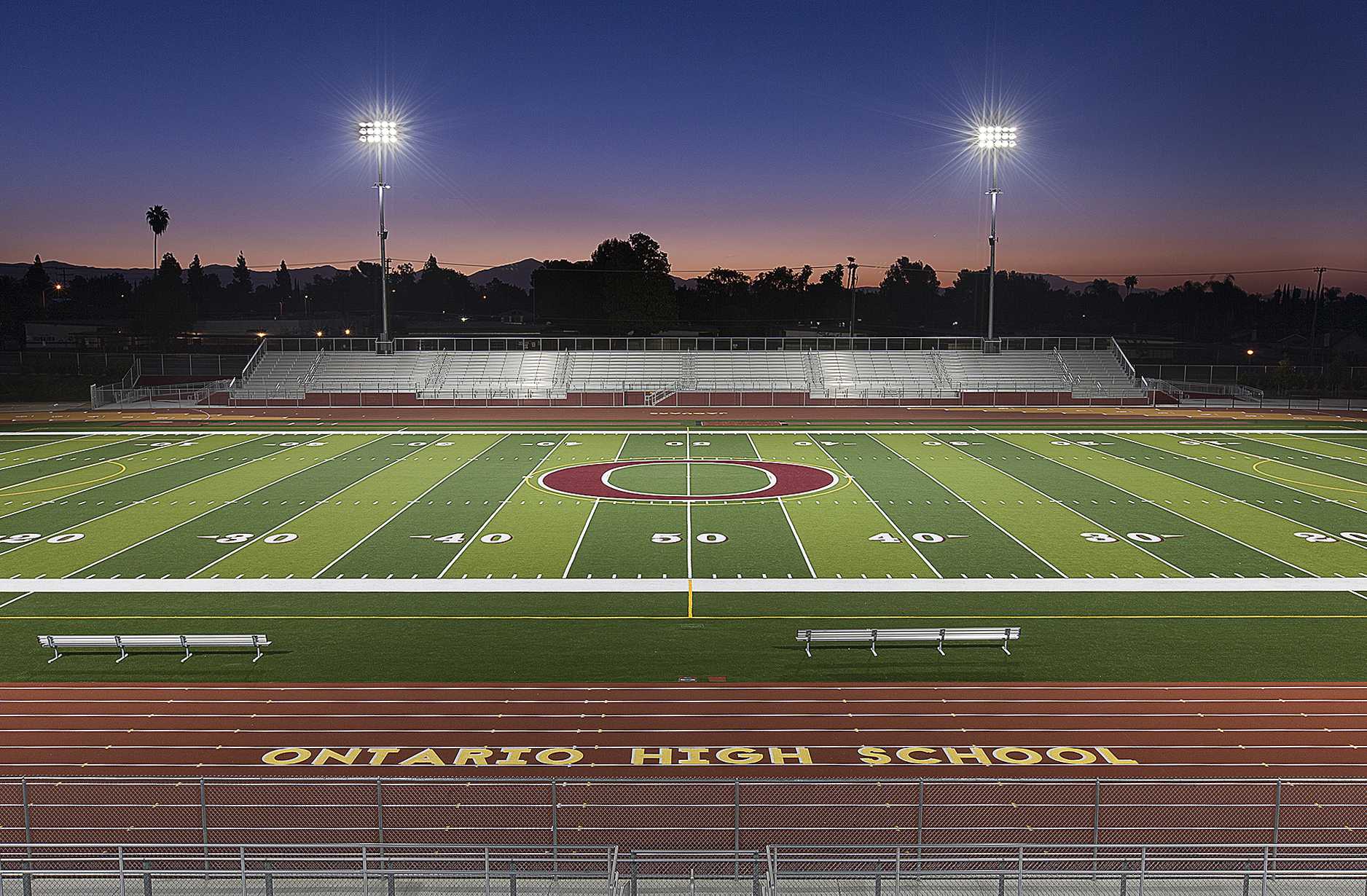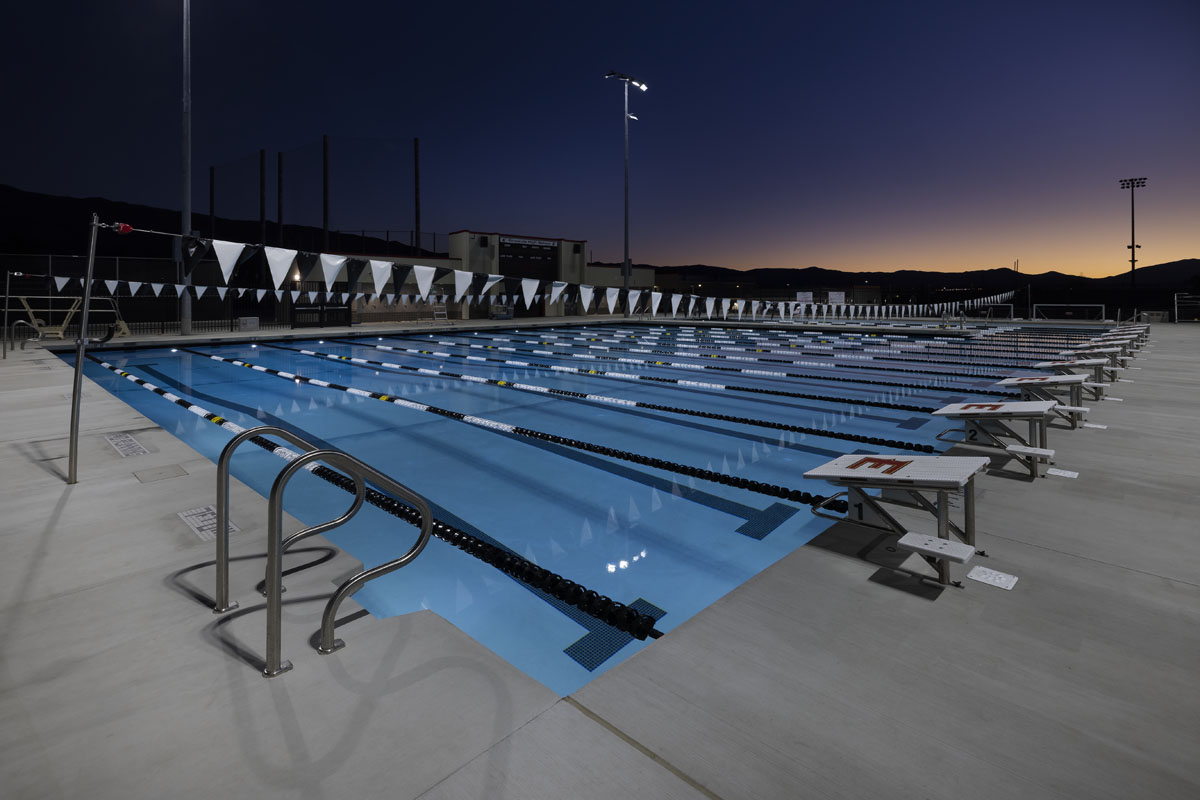Etiwanda High School Building J Mod and MPR
Details
| Architect | GO Architects |
| Completion Date | July, 2021 |
| Client | Chaffey Joint Union High School District |
| Location | Rancho Cucamonga, CA |
Overview
The project includes modernizations to Building J and a multi-purpose room. The MPR alteration includes new wall and door additions to create new interior layout for food service, a kitchen, offices, staff restrooms, a janitor room, and a fire riser room. This will create space for food service equipment, a freezer, a cooler, and dry storage. Accessibility upgrades will be done to the existing restrooms. Building J is a 2-story classroom building that will have interior improvements to classrooms and science labs, as well as accessibility upgrades to existing restrooms.


























