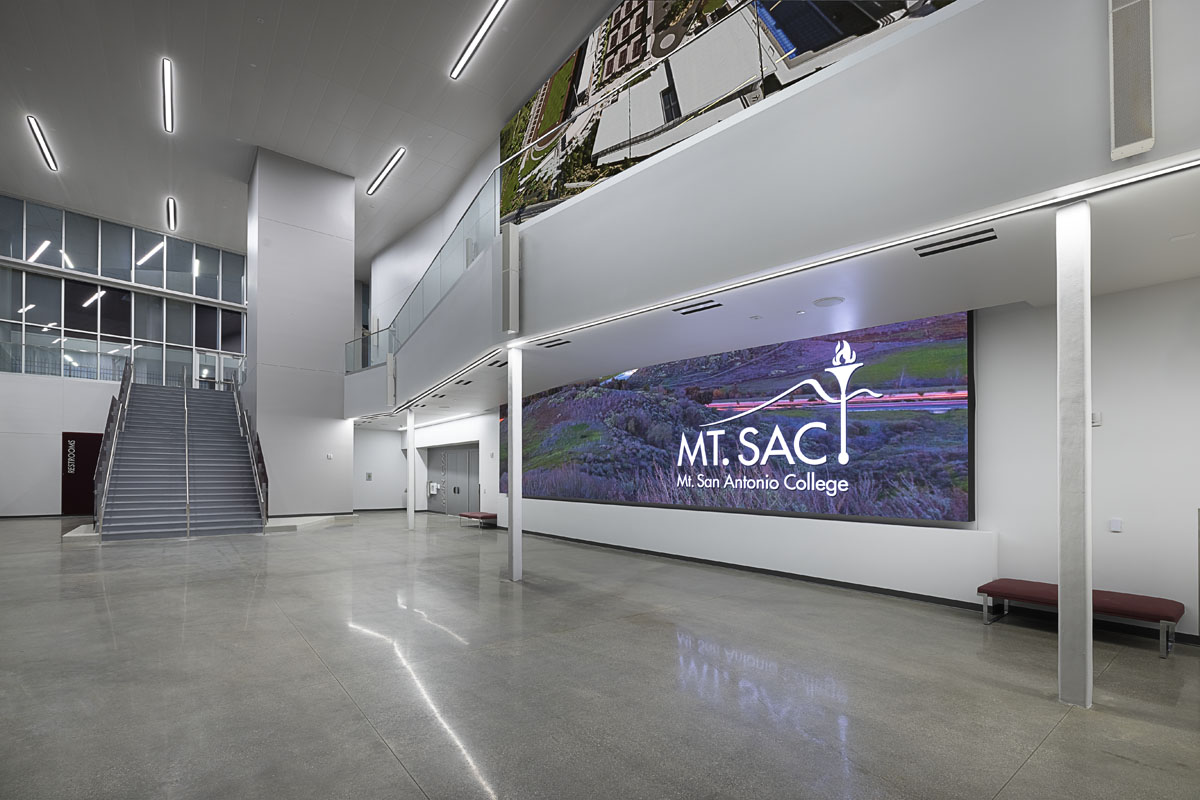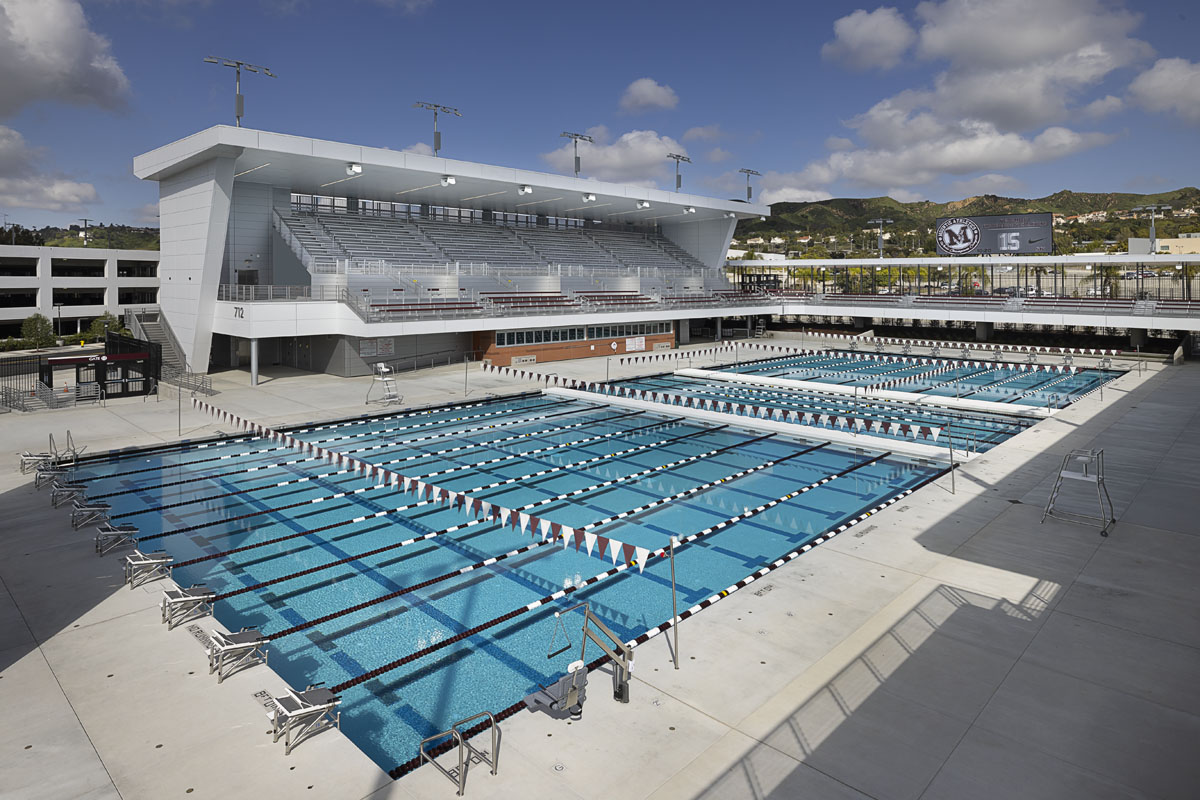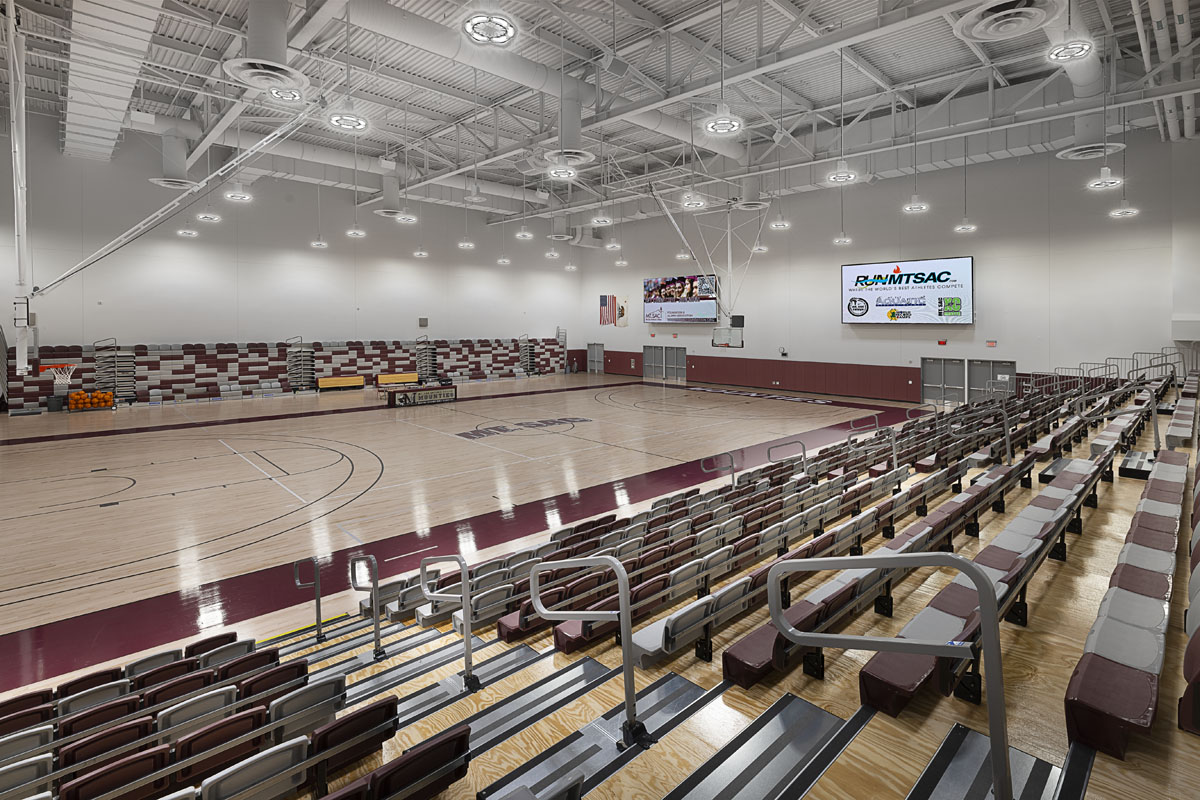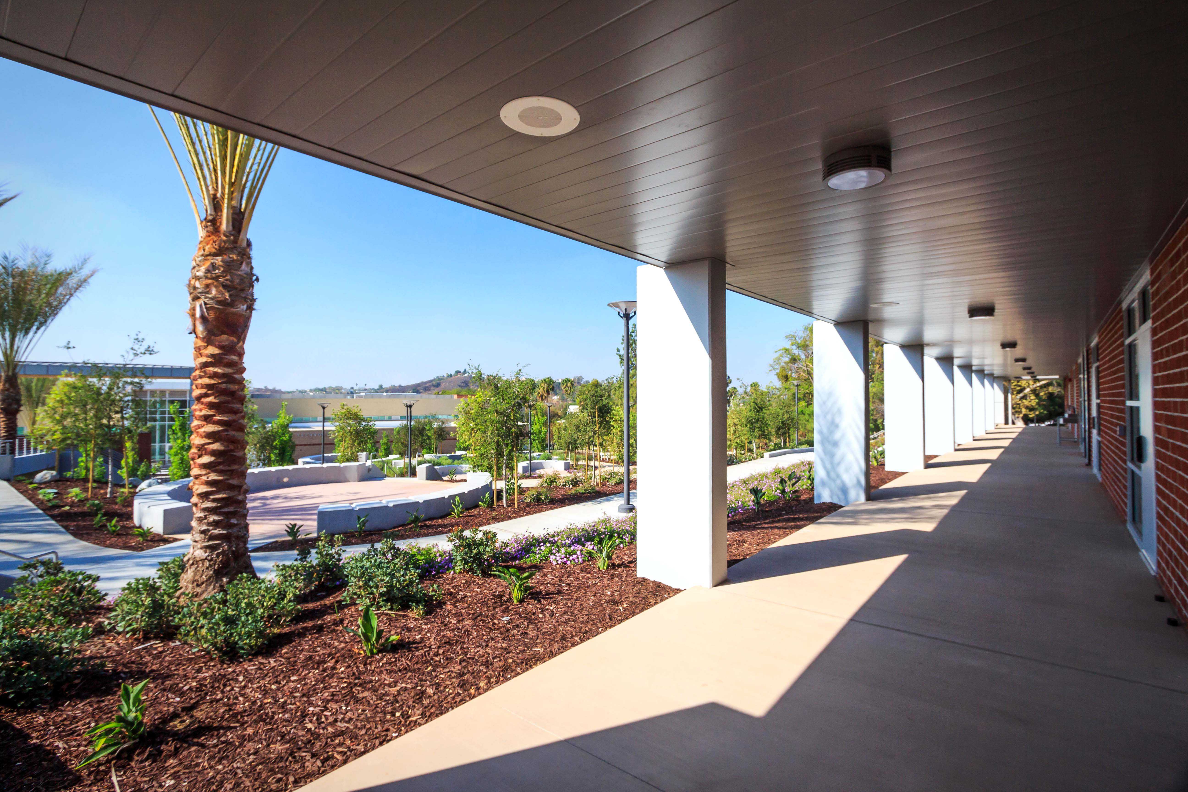Mt. SAC Aquatics, Gymnasium and Wellness Center
Details
| Architect | HMC Architects |
| Completion Date | April, 2023 |
| Client | Mt. San Antonio Community College District |
| Location | Walnut, CA |
Overview
The new Kinesiology and Athletics Complex is a state-of-the-art kinesiology (physical education), wellness, and aquatics facility, including a 50-meter pool and a diving pool. This project includes two new structures: a gymnasium/wellness center and an aquatics center and construction of the South Bonita Pedestrian Bridge, which will connect these facilities to Parking Structure S. Not including the bridge, these facilities total approximately 144,511 gross square feet and provide 2,800 upper level bleacher seats for viewing of aquatics events. The PEC will house the basketball, volleyball, weight training, adaptive physical education and core training programs, and the Wellness Center. This project has been awarded LEED Silver certification.


































