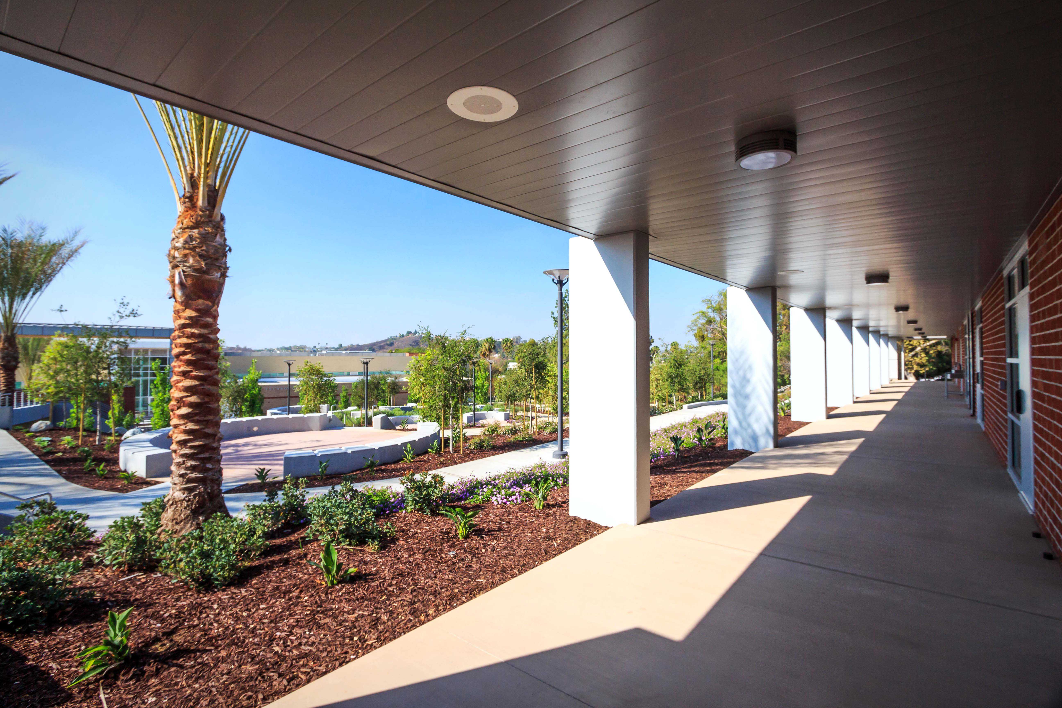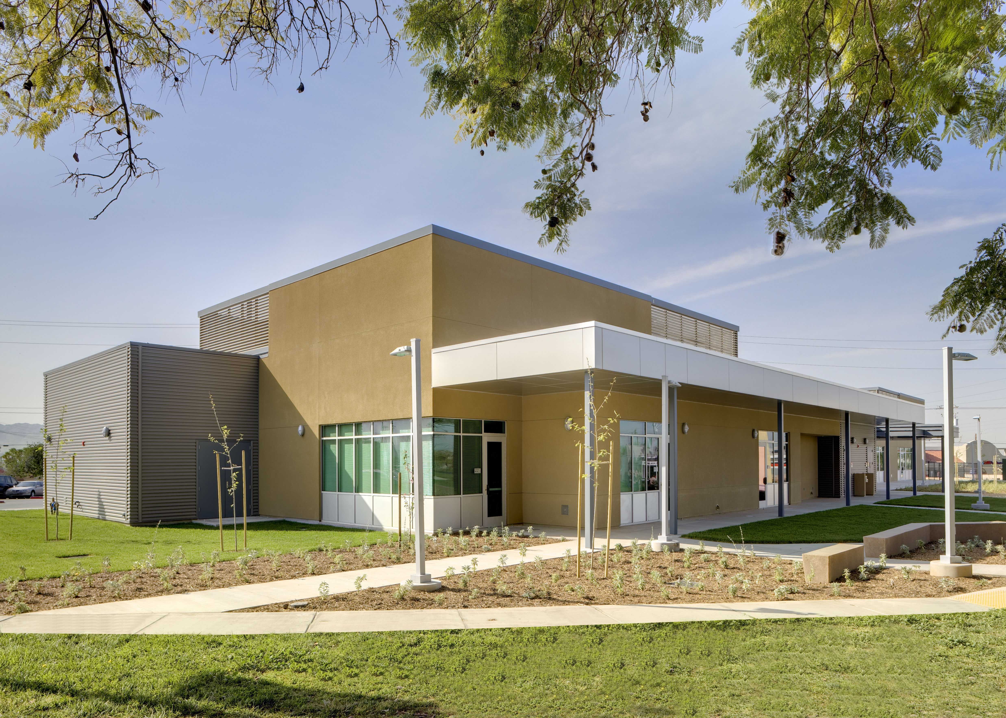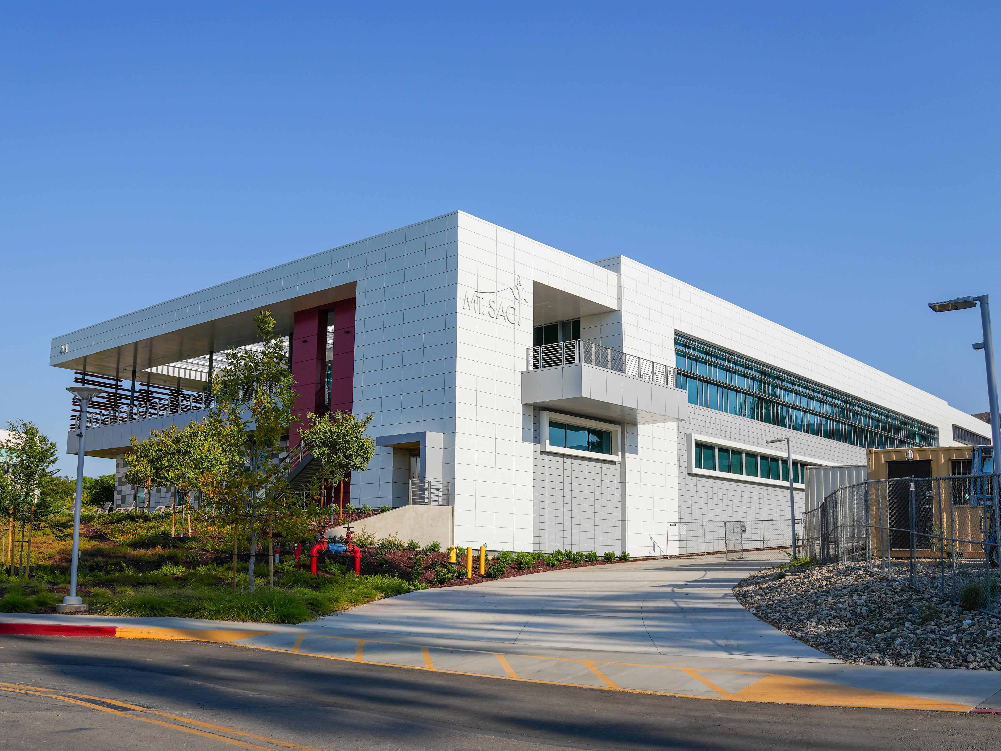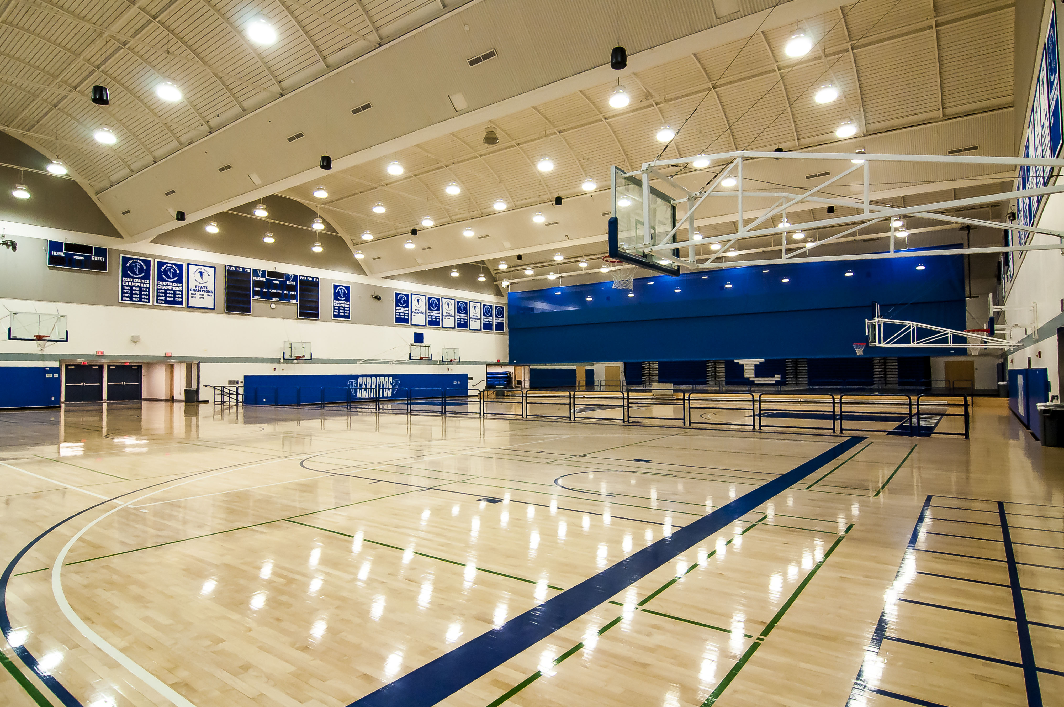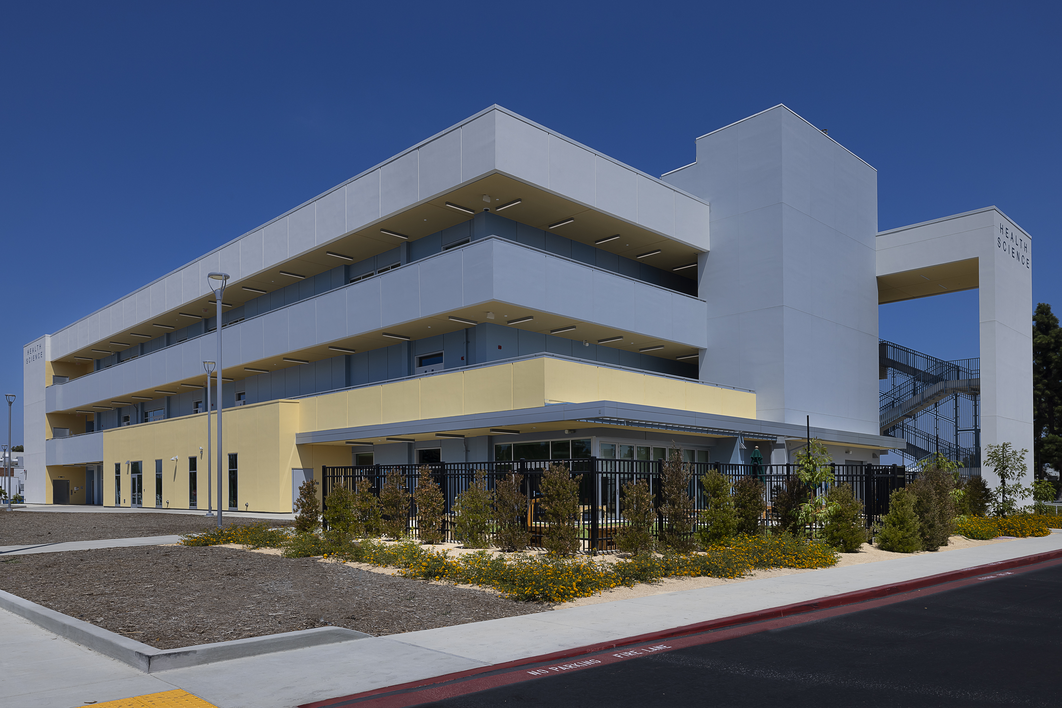UCR Barn Expansion
Details
| Architect | Design Architect: Fernau & Hartman Architects, Executive Architect: SVA Architects |
| Completion Date | February, 2020 |
| Client | University of California, Riverside |
| Location | Riverside, CA |
Overview
The century old building known as “The Barn” is one of the most popular and beloved places on the University of California, Riverside campus. In the past, The Barn was a venue for live music and the university hopes to bring back the lively outdoor atmosphere after the $20 million renovation.
The Barn Expansion Project will renovate and expand identified Barn facilities within a redevelopment area of approximately 1.4 acres. Consisting of renovation and new construction, the project encompasses approximately 18,500 sf of building area and approximately 9,200 sf of outdoor program space.




































