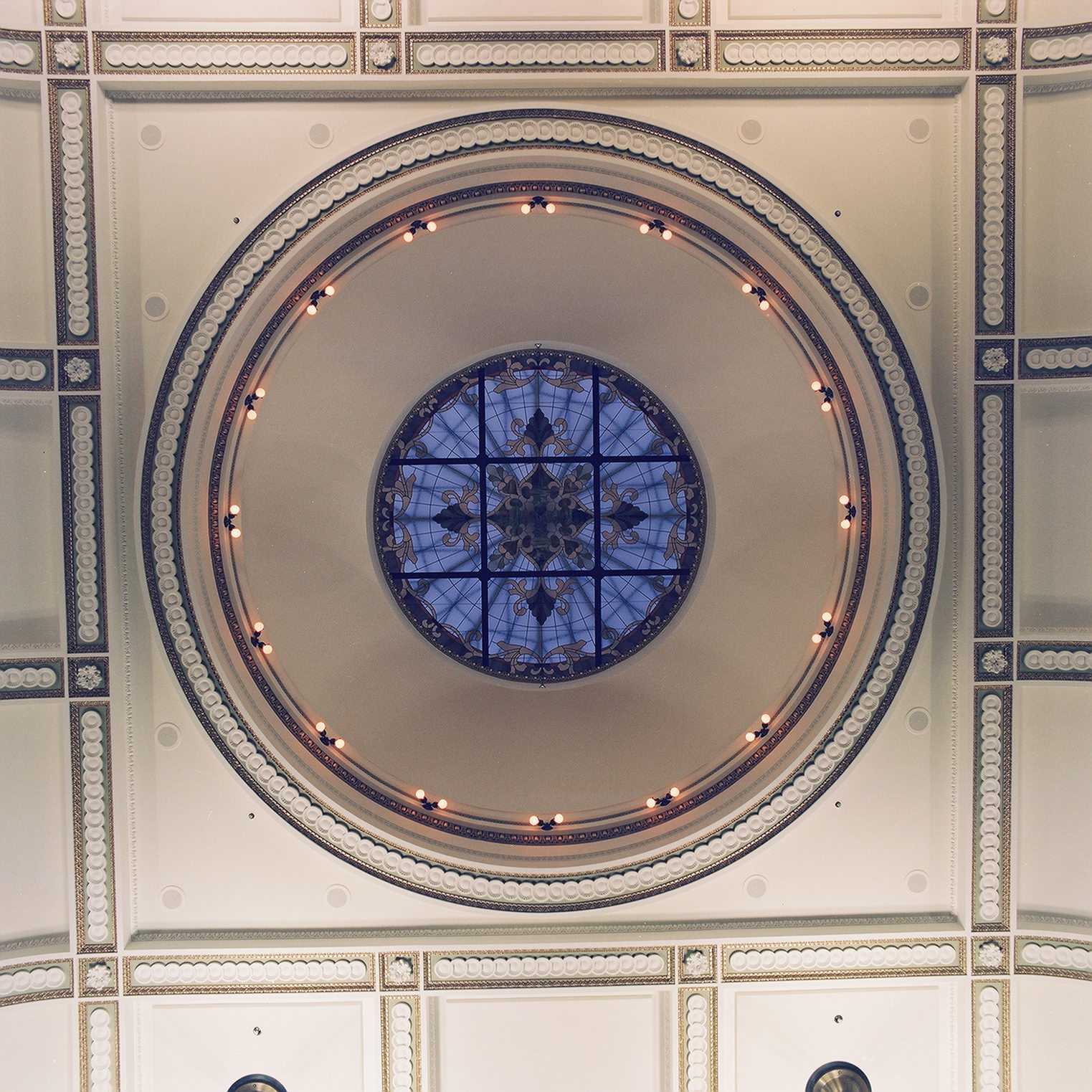1903 Riverside County Courthouse
Details
| Architect | Steinberg Architects |
| Completion Date | August, 1998 |
| Client | County of Riverside |
| Location | Riverside, CA |
Overview
The project included a 90,000 sf restoration and seismic retrofit of the Historic 1903 Courthouse. Substantial demolition and removals took place in preparation for the stabilization. This included protection of the materials and finishes throughout selected high priority areas of the courthouse. The stabilization consisted of the addition of foundations, adding shotcrete walls to the existing brick wall, and removal and replacement of the failing concrete roof deck to provide strength to the existing structure. The restoration work required protecting and restoring the existing floor, walls, and ceilings in the courthouse’s main corridor and rotunda area. Much of the ornate plaster details for the courtroom ceilings and walls had to be replicated, restoring leaded stained-glass skylights and rotunda windows, and providing quarter sawn red oak doors with new brass door hardware replicated to match the original building’s hardware while meeting current security and access requirement. In addition to the restoration, the project included the addition of 2 new elevators, inclined stair chair lifts, new electrical and communication systems, a new 4 pipe mechanical system that includes a high tech reverse osmosis absorption chillers and new cooling towers and air handling units. The 9 new courtrooms included new red-oak millwork, handicap chair lifts, replicated red-oak gallery seating, and custom designed carpet from Great Britain.















