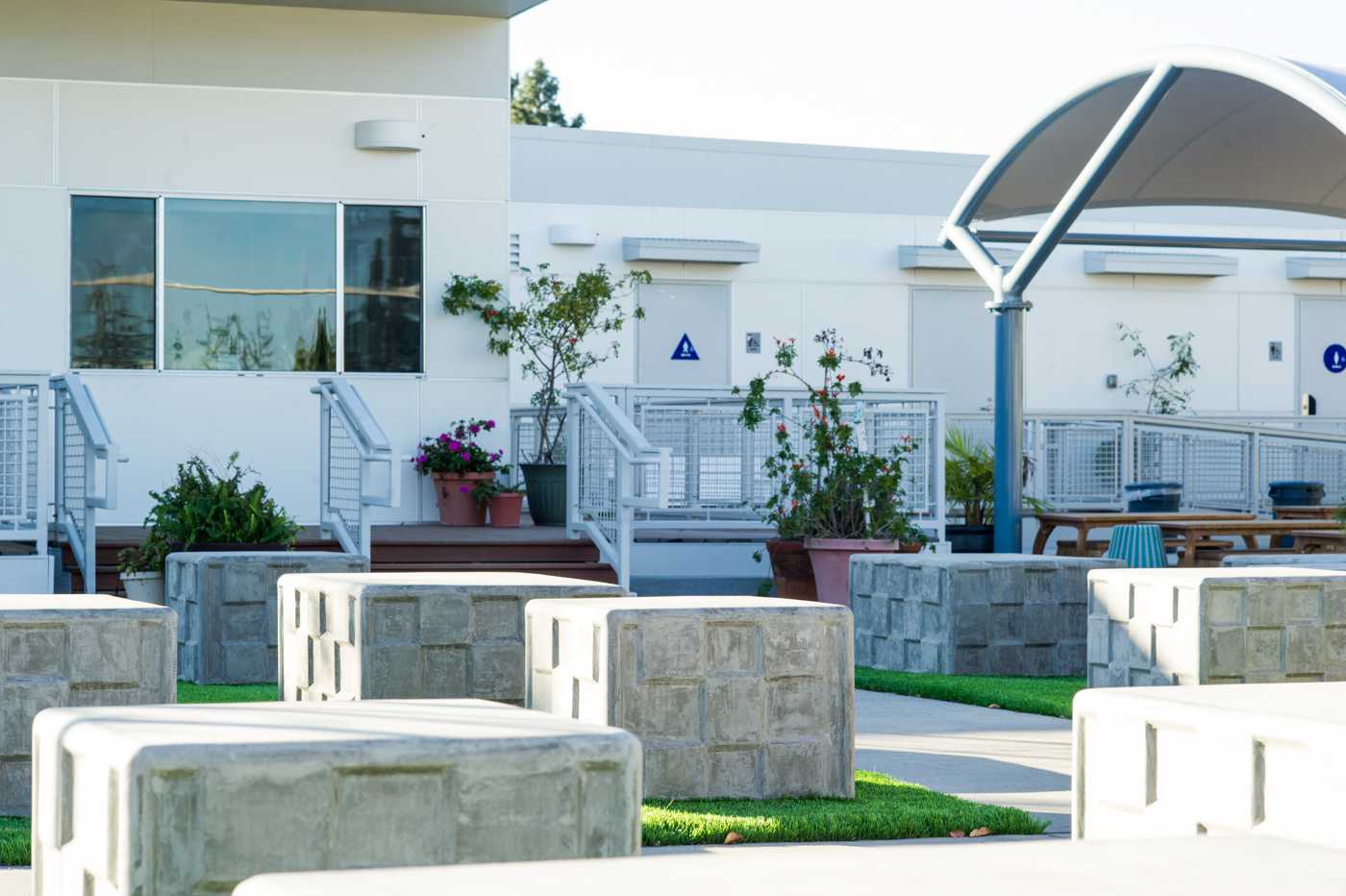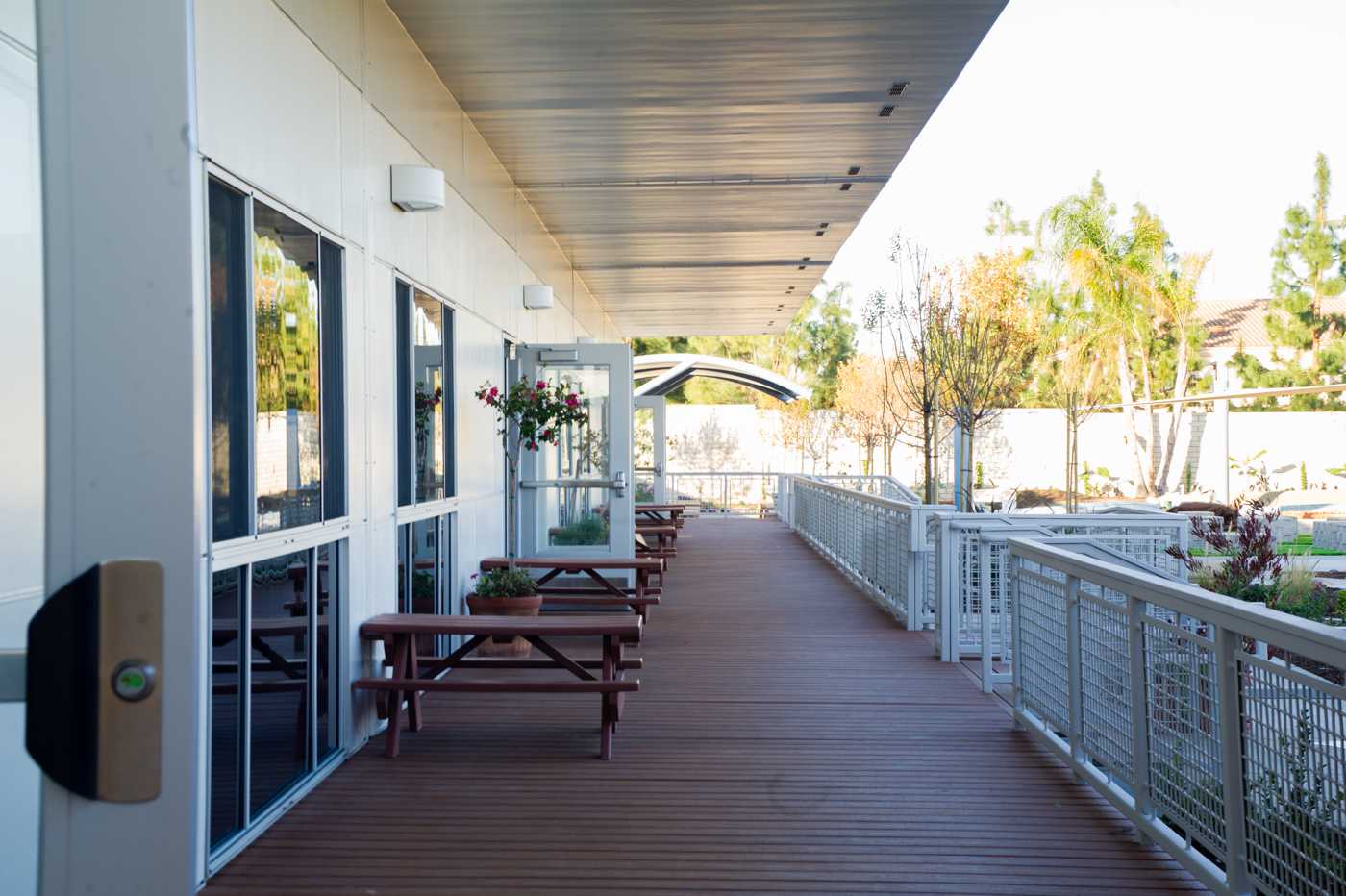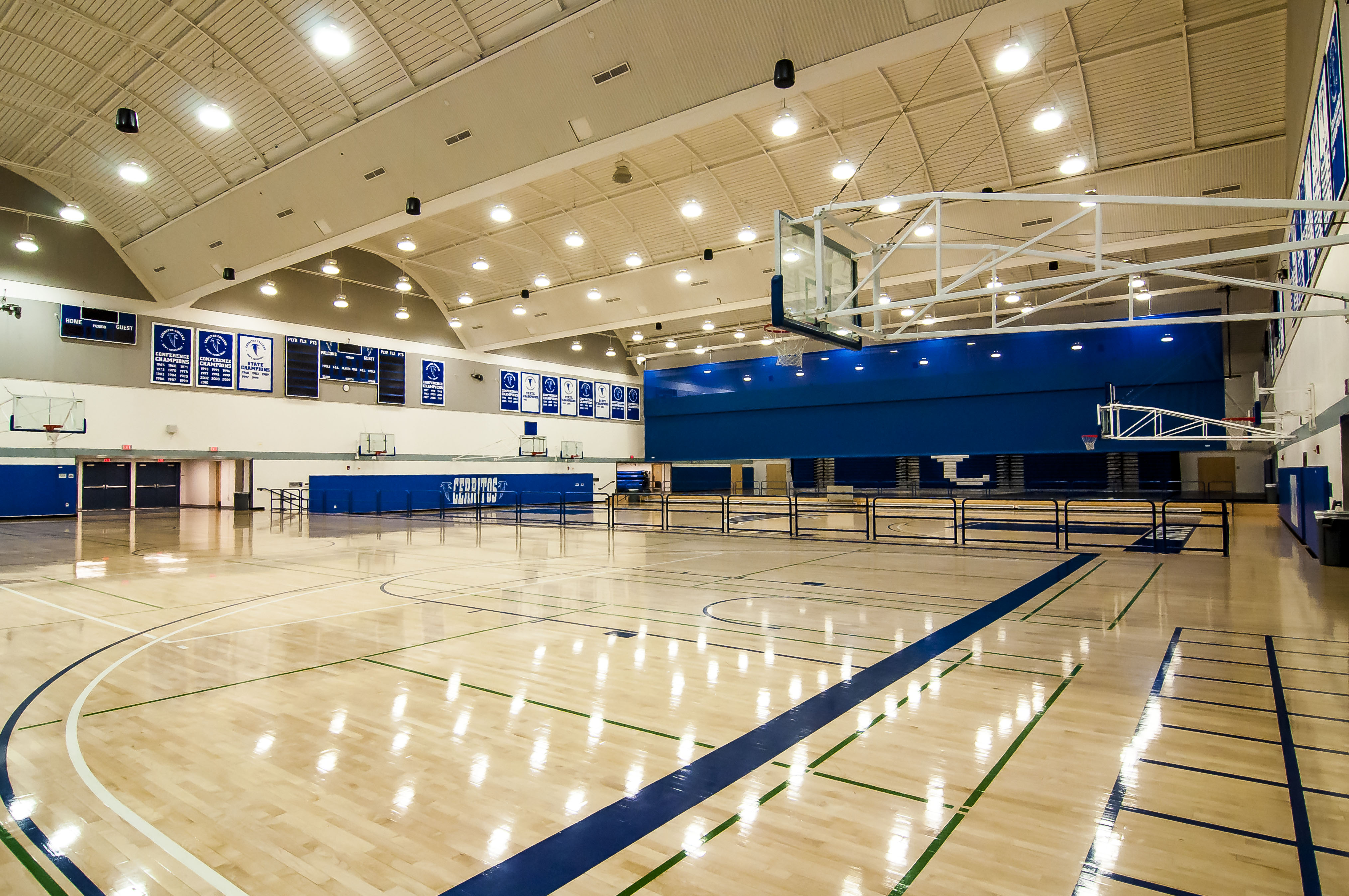Cerritos College Child Development Center
Details
| Architect | HPI Architecture |
| Completion Date | December, 2014 |
| Client | Cerritos Community College District |
| Location | Norwalk, CA |
Overview
The Child Development Center at Cerritos Community College is comprised of a modular building with administrative and staff offices, classrooms, a small prep kitchen and restrooms. The program is enhanced with an outdoor art studio, covered lunch area, covered deck and a drop off parking lot. The theme of "Landscapes of California" is represented throughout the 32,000 sf playground with sand dunes and beach, downtown and city plaza, the desert, farming and agriculture and the mountains.
Decorative finishes and textures throughout consist of colored, stamped and seeded concrete, play surfacing, play structures and equipment, a "tunnel" to crawl/walk through, artificial and natural turf. This is all enhanced with 25 different species of trees and 30 different species of plants including California redwood trees, evergreen trees, palm trees, fruit trees, flowers, succulents and raised gardening beds.



















