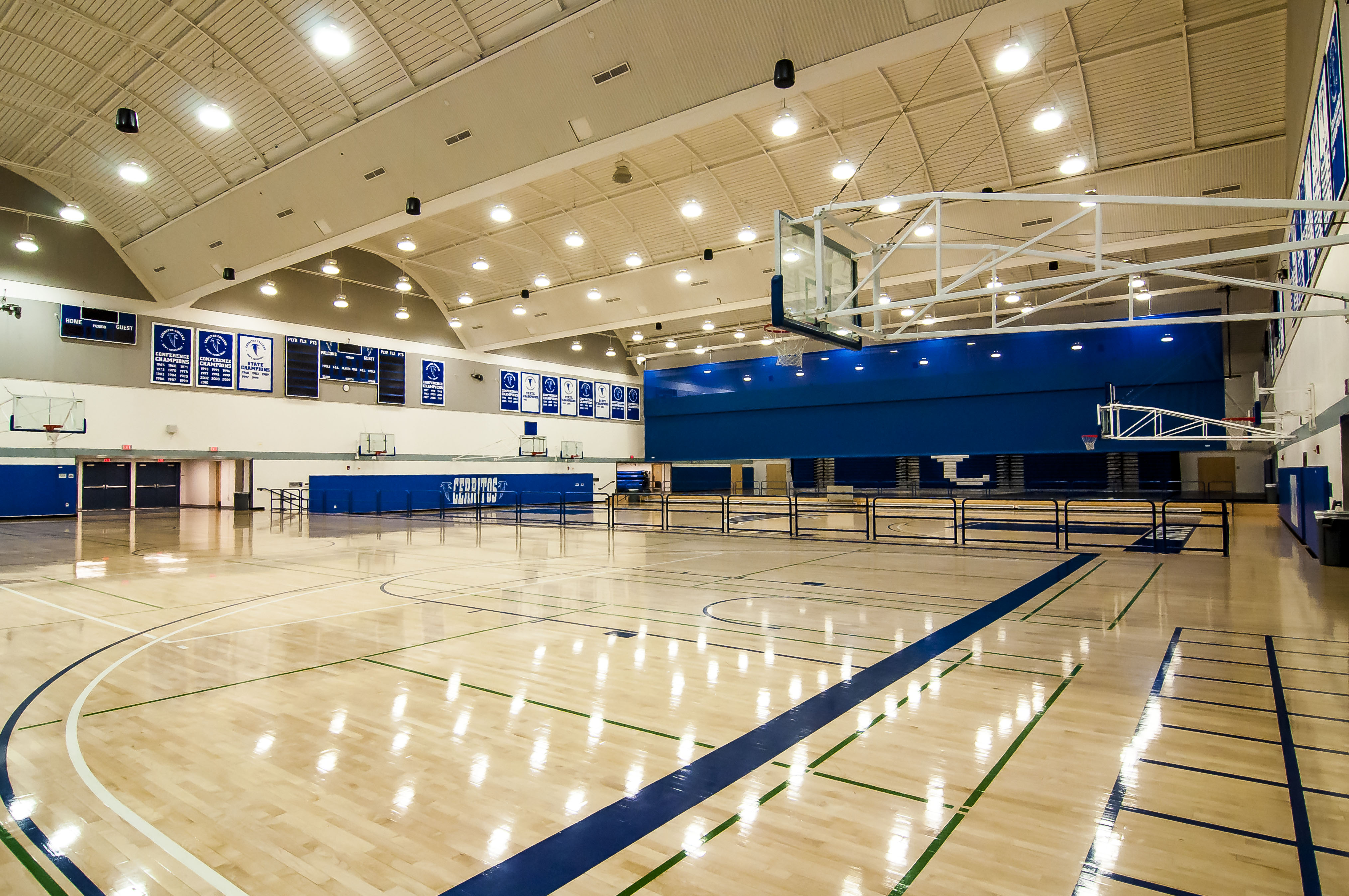Cerritos College Gymnasium Renovation and Seismic Retrofit
Details
| Architect | tBP Architecture |
| Completion Date | June, 2015 |
| Client | Cerritos Community College District |
| Location | Cerritos, CA |
Overview
The Cerritos College Gymnasium underwent a seismic retrofit and renovation, transforming the 40,000 SF facility. The upgraded gym now features three basketball courts, seating for 2,000, team rooms, ADA-compliant restrooms, and eight outdoor handball courts. Key improvements include reinforced steel trusses, new finishes, state-of-the-art audio-visual systems, and a new entrance promenade from Alondra Boulevard.














