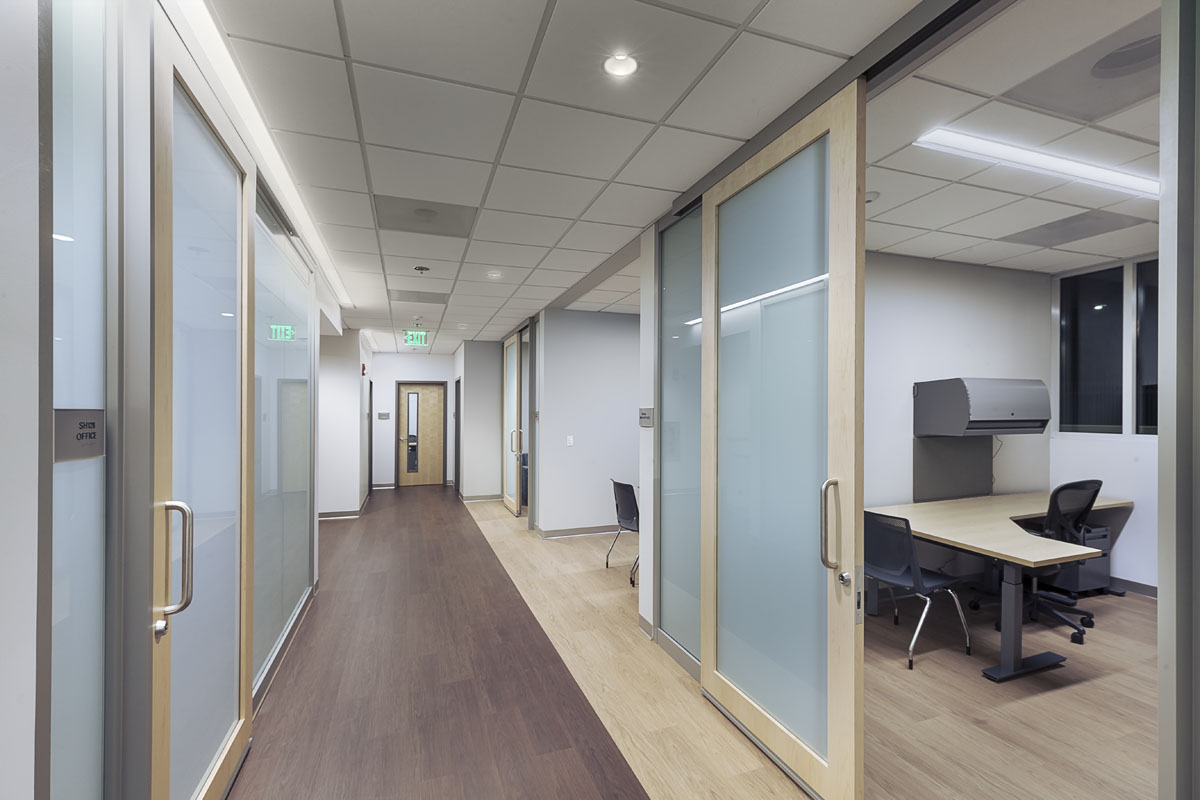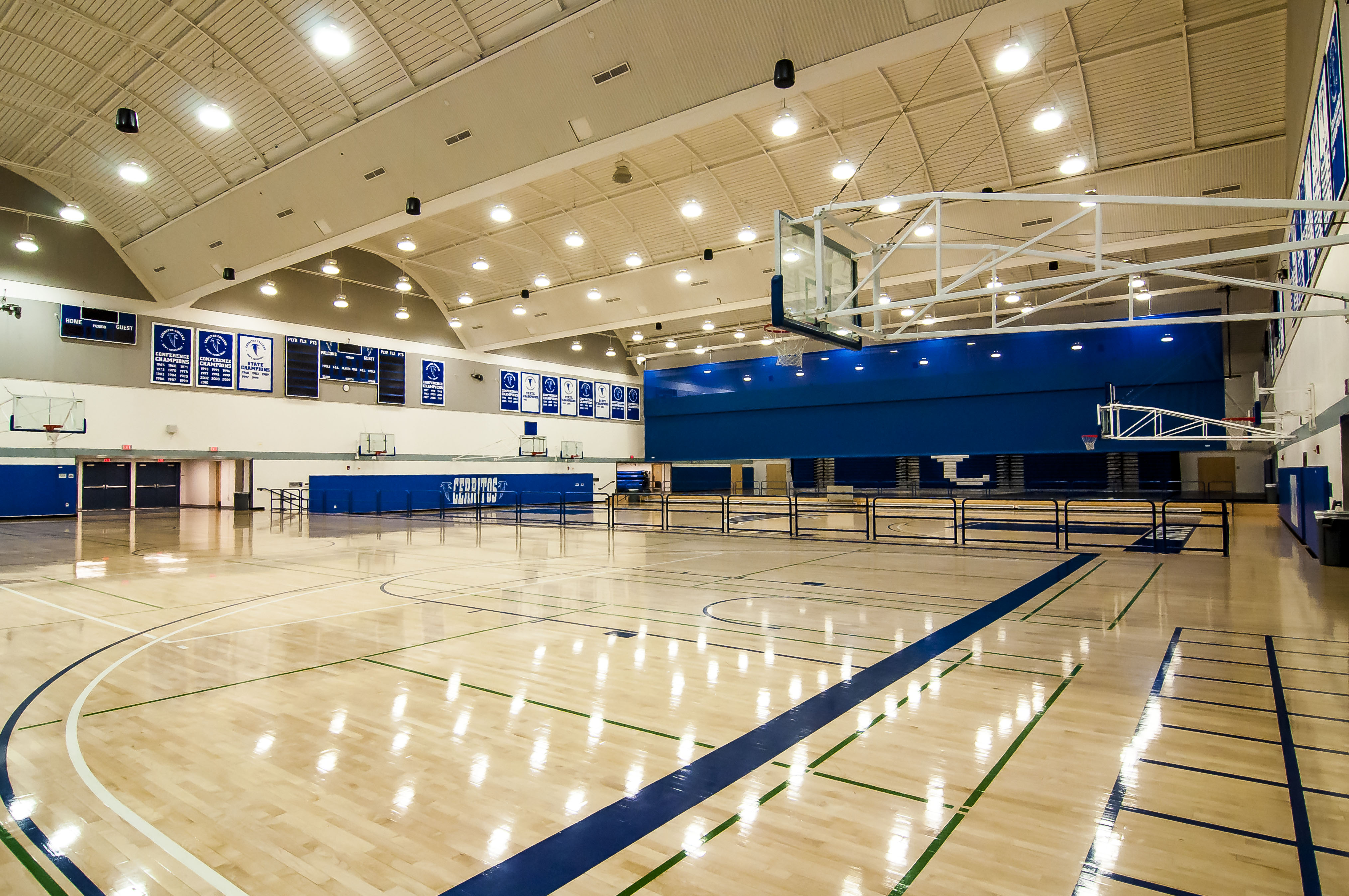Cerritos College Health & Wellness Complex Phase 2
Details
| Architect | HMC Architects |
| Completion Date | June, 2020 |
| Client | Cerritos Community College District |
| Location | Norwalk, CA |
Overview
The Health & Wellness Complex (HWC) at Cerritos College consists of 4 state of the art, energy efficient buildings totaling roughly 102,000 sf (Phase 1 and 2). The HWC will function as the epicenter for the Athletics and Physical Education programs by providing modernized laboratory, classroom, office, and support spaces for faculty and students. Each space has been specifically designed for the needs of the end user and includes many specialized flooring, ventilation, and lighting finishes.
The construction of the HWC has been split into 2 phases to allow for the continued use of the existing Physical Education building and avoid the need to temporarily relocate or suspend current college programs. Additionally, special logistics planning was taken into consideration due to the high pedestrian traffic around the construction site. With student safety being the primary concern, gate systems and protocol for contractors were developed early on. This allowed student access to adjacent buildings and temporary construction-only corridors for site access. Lastly, several existing campus utilities crossed the new construction site. These utilities were relocated prior to commencing construction to avoid disruptive shutdowns to the college during construction.
Phase 2 consists of Student Health Services with clinical, counseling, and administrative spaces and a second building for Varsity Team Rooms.


















