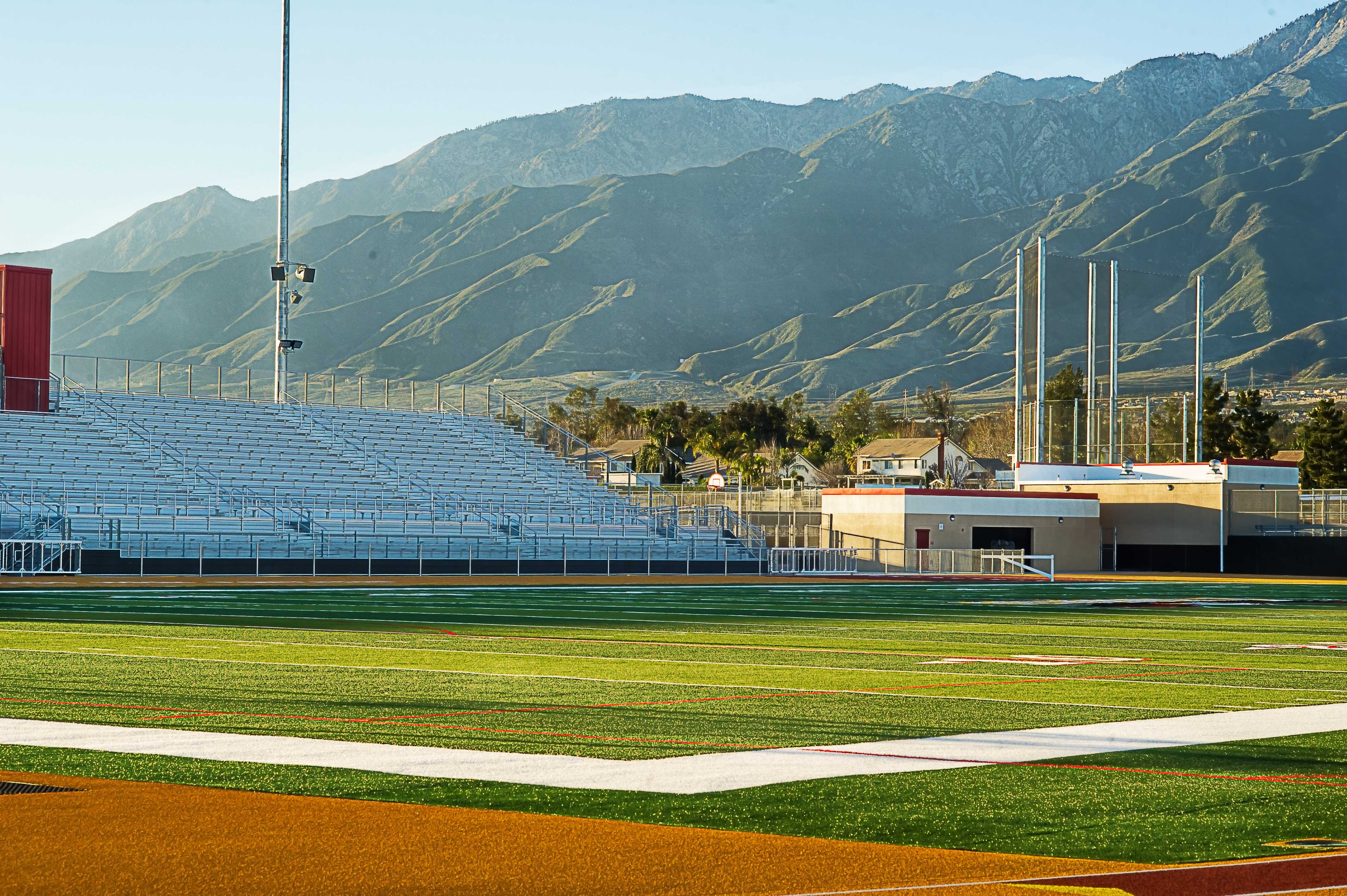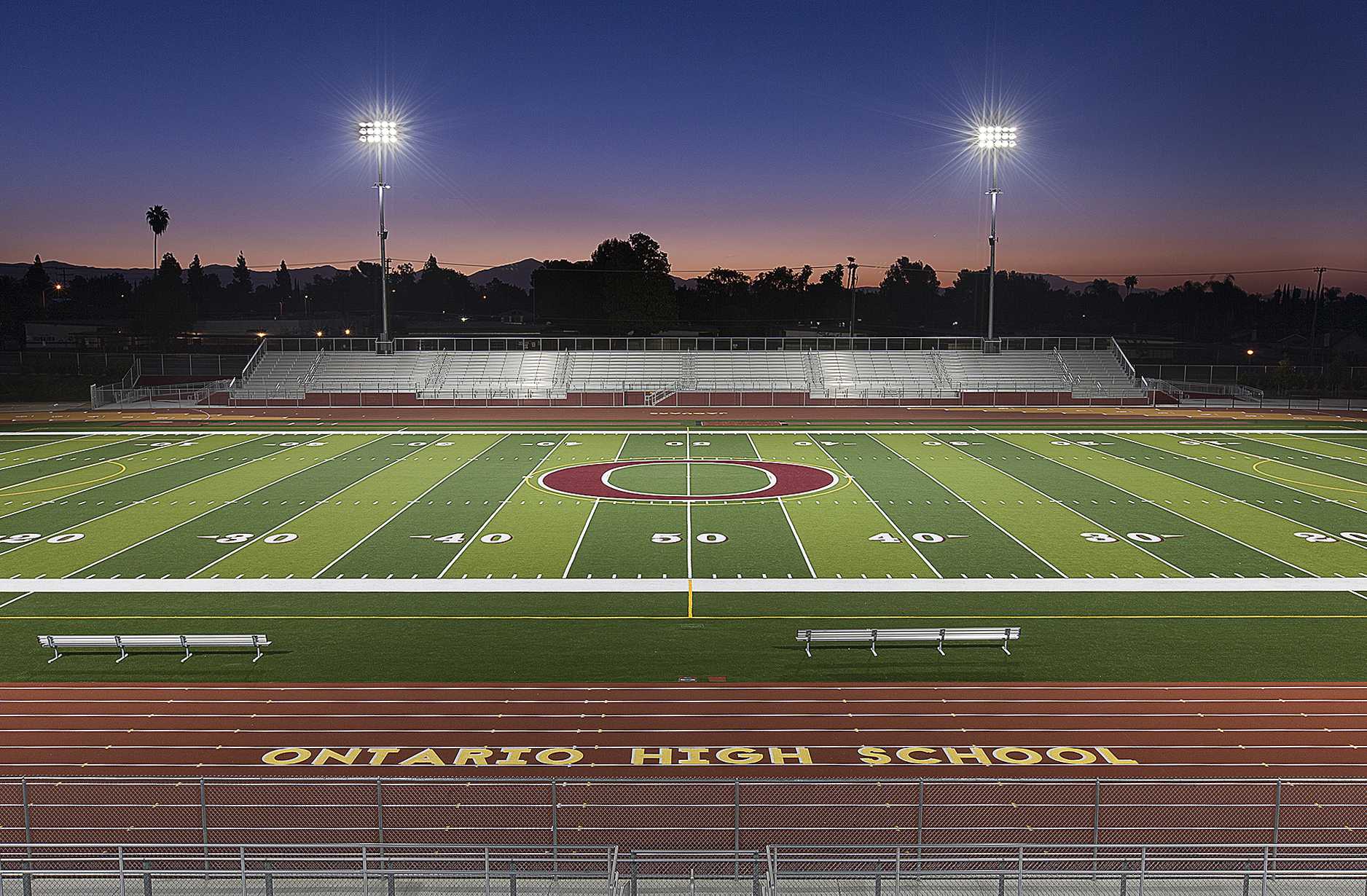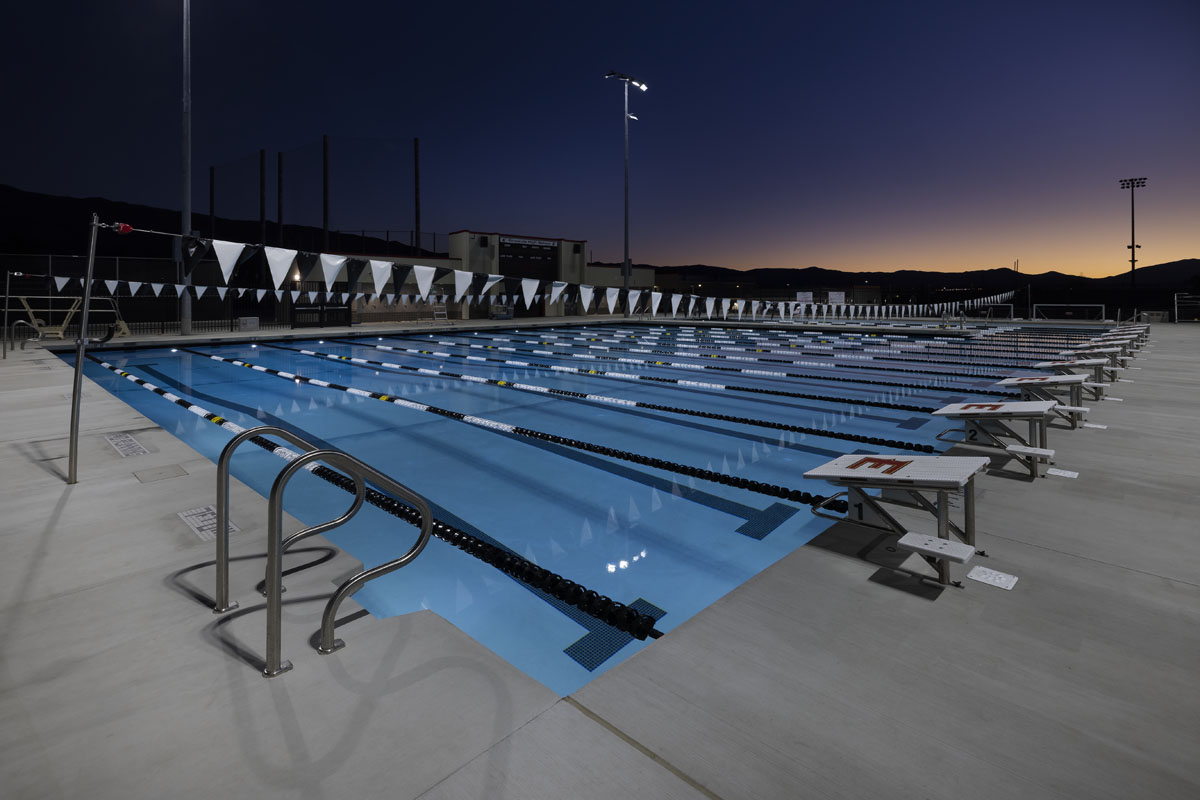Etiwanda High School Athletic Complex
Details
| Architect | WLC Architects |
| Completion Date | January, 2016 |
| Client | Chaffey Joint Union High School District |
| Location | Rancho Cucamonga, CA |
Overview
The project included construction of a new 5,000 seat football stadium at Etiwanda High School, which includes a freestanding, 3,000 seat home side bleacher with a press box and a 2,000 seat visitor grandstand. An artificial field, nine-lane synthetic track, athletic field lighting, scoreboard and P.A. system were also included. The stadium features a 7,000 sf entry, restroom, ticket booth, concessions and a team room building, which sits at the South end of the stadium and marks the entry to the complex just above the existing surface parking lot.
The project also included a complete re-working of the northern athletic field tier (tennis courts, basketball courts, and baseball, softball and practice fields) along with a new 200 stall parking lot.

































