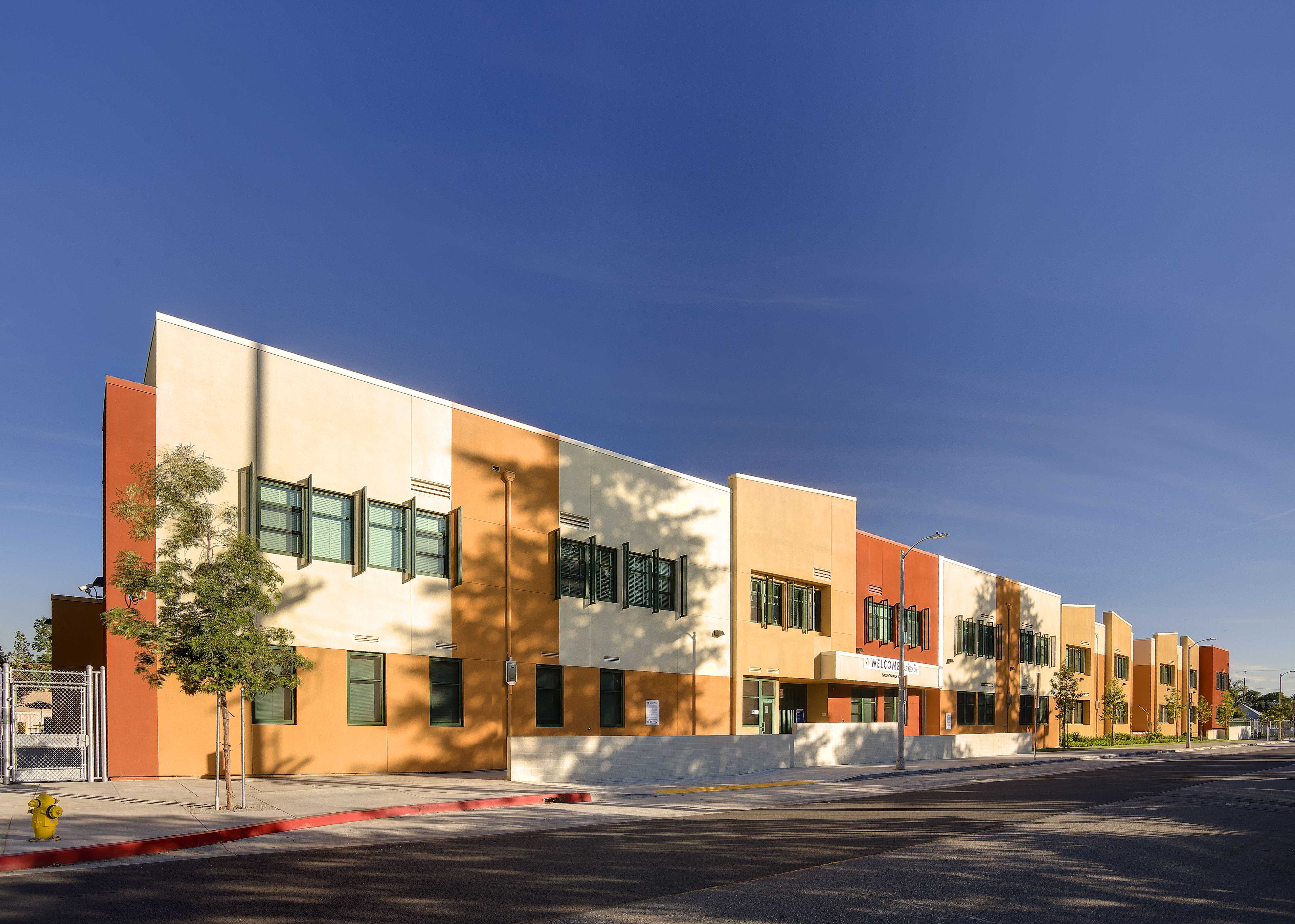Harry Bridges Span School
Details
| Architect | gkkworks |
| Completion Date | May, 2012 |
| Client | Los Angeles Unified School District |
| Location | Wilmington, CA |
Overview
The new 105,215 sf Harry Bridges Span K-8 school, located in Wilmington, CA consisted of two small learning communities that include classrooms, science labs, and academy administration. School facilities shared by the small learning communities include performing arts classrooms, a library, multi-purpose room, gymnasium, food service and lunch shelter, central administration, playfields, and a parking structure.
The school included a pre-cast parking structure with a total of three levels, two of which are dedicated to parking. The third uppermost level includes basketball and volleyball courts. The project included a complex subsurface gas mitigation system to mitigate the trace amounts of methane gas found during the environmental impact report. In order to properly coordinate the gas mitigation system with the underground utilities, Tilden-Coil modeled all underground systems in BIM. By solving all the complex coordination issues before hand, this process proved to be extremely valuable, saving the project from potential delays and costly change orders.













