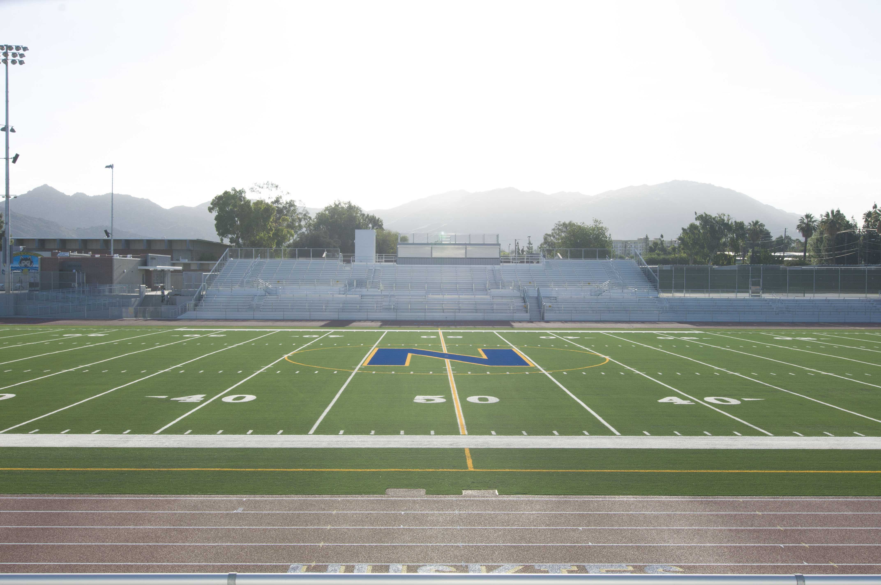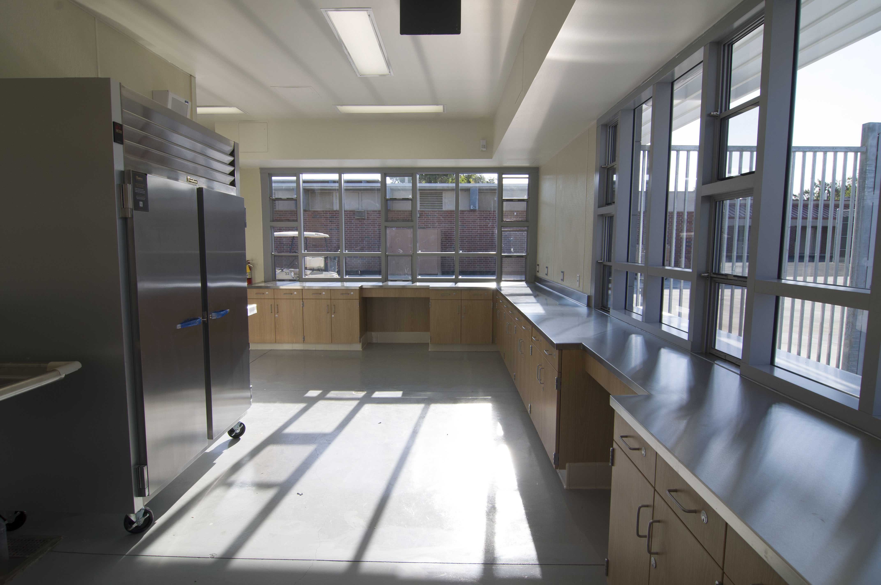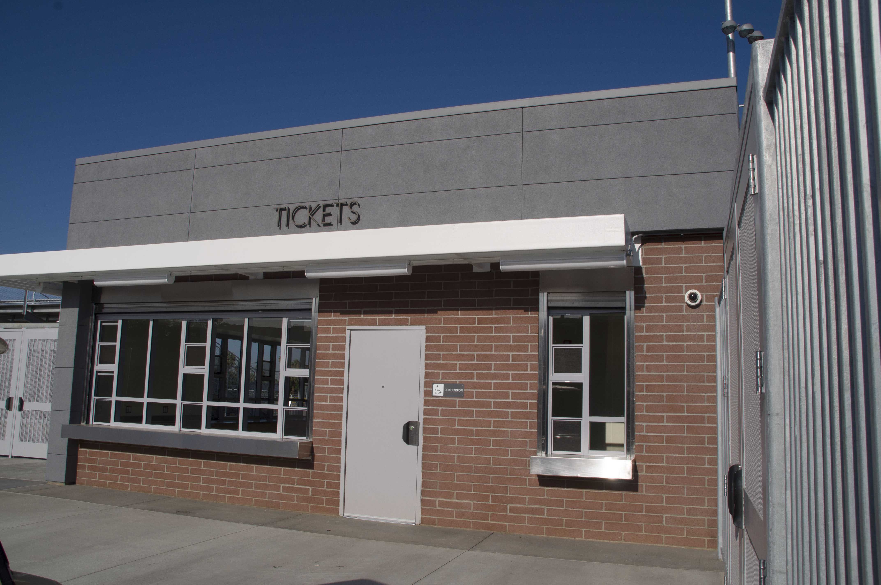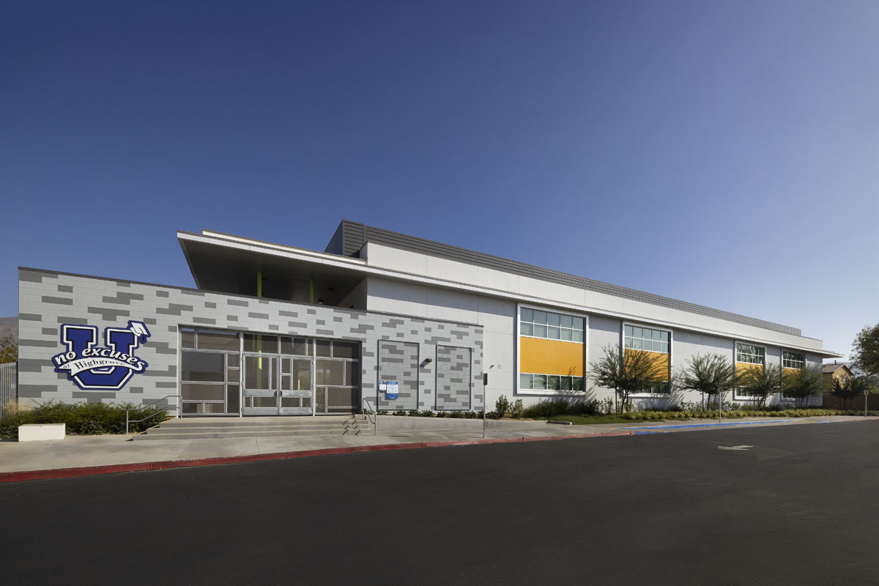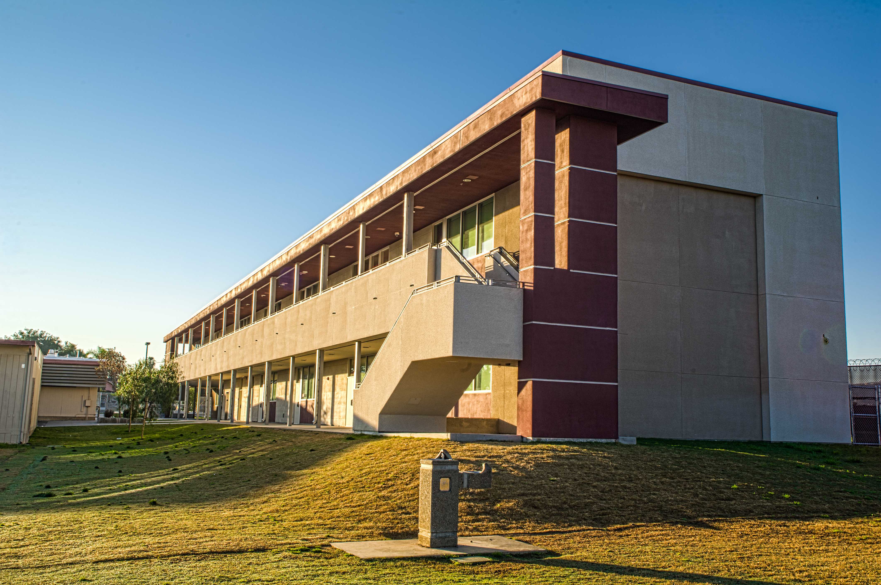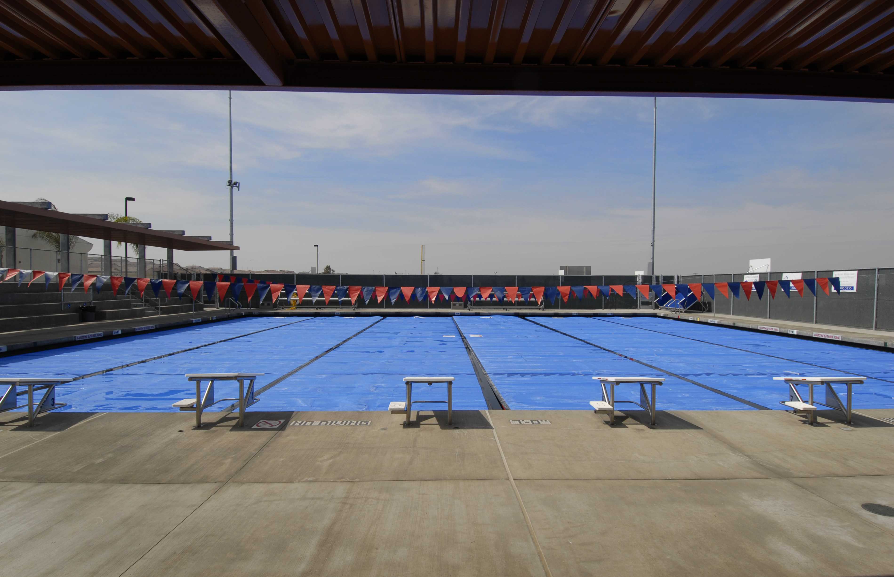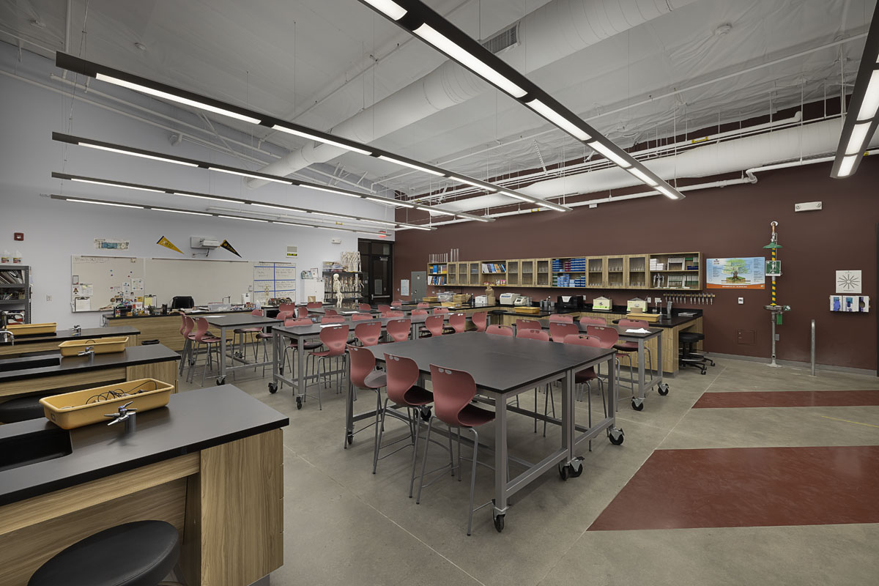John W. North High School Athletics Facility
Details
| Architect | HMC Architects |
| Completion Date | August, 2013 |
| Client | Riverside Unified School District |
| Location | Riverside, CA |
Overview
The project included a new 25-meter competition pool, synthetic track and field, field lighting, bleachers, elevator, press box and 2 new tennis courts at John W. North High School. Also constructed were three new buildings consisting of concessions/ticket/restrooms and a swimming pool mechanical building.



