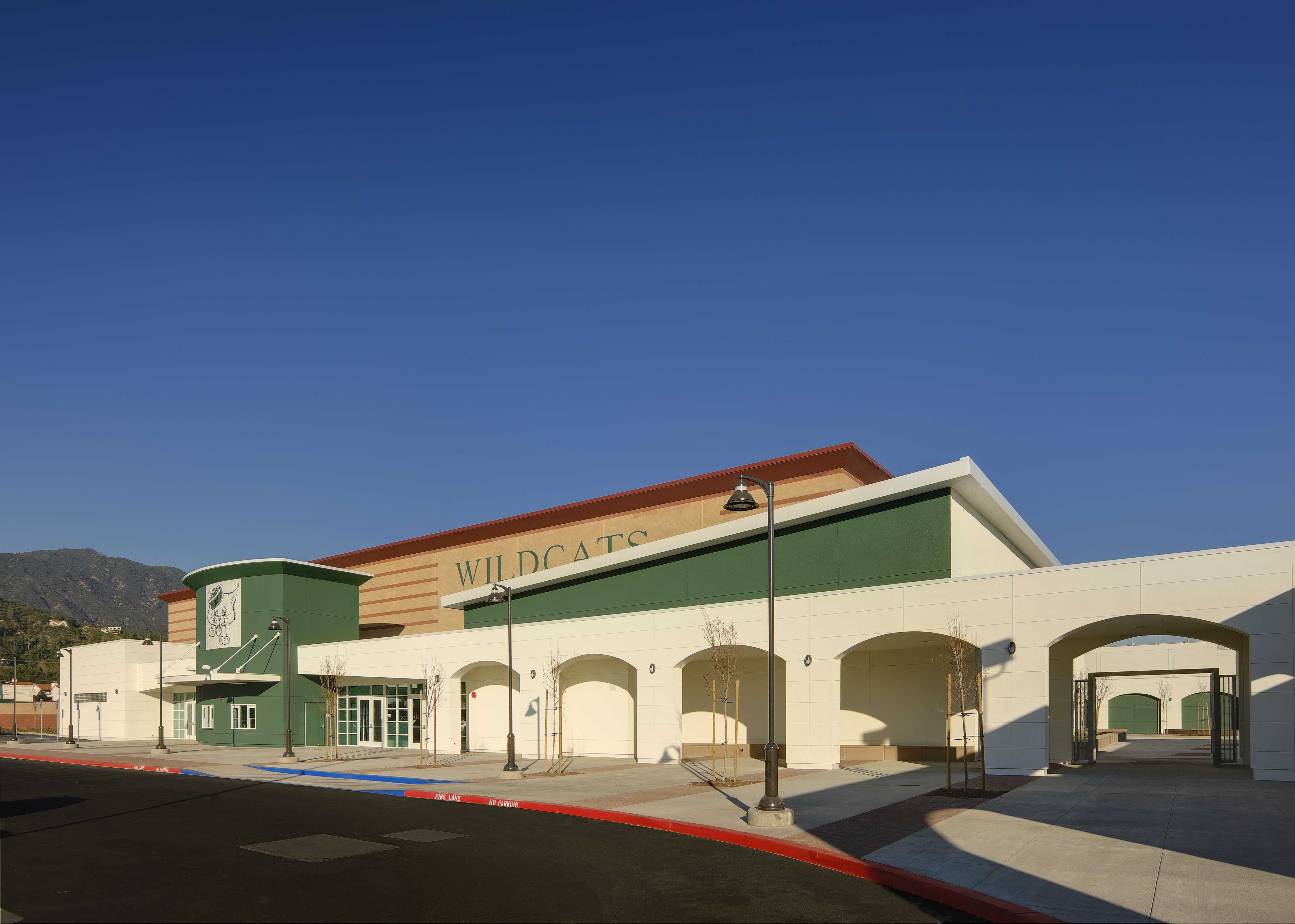Monrovia High School Additions & Modernization
Details
| Architect | WLC Architects |
| Completion Date | July, 2012 |
| Client | Monrovia Unified School District |
| Location | Monrovia, CA |
Overview
The Monrovia High School Modernization and Addition project was a campus-wide project, which enhanced all buildings (as early as 1929) with comprehensive new electrical and HVAC systems, and added a new science building, gymnasium, multipurpose building and a new athletic football stadium with artificial turf.
All construction occurred while the students were on campus. This program required complicated phasing plans, planning for hazardous abatement, planning for temporary electrical services, locating of underground utilities, and planning for student access onsite. All three of the major new elements of the project were dramatically reconfigured. New structural systems were employed and new footing systems were used. Heating and cooling studies were conducted to reach the highest efficiencies in design.













