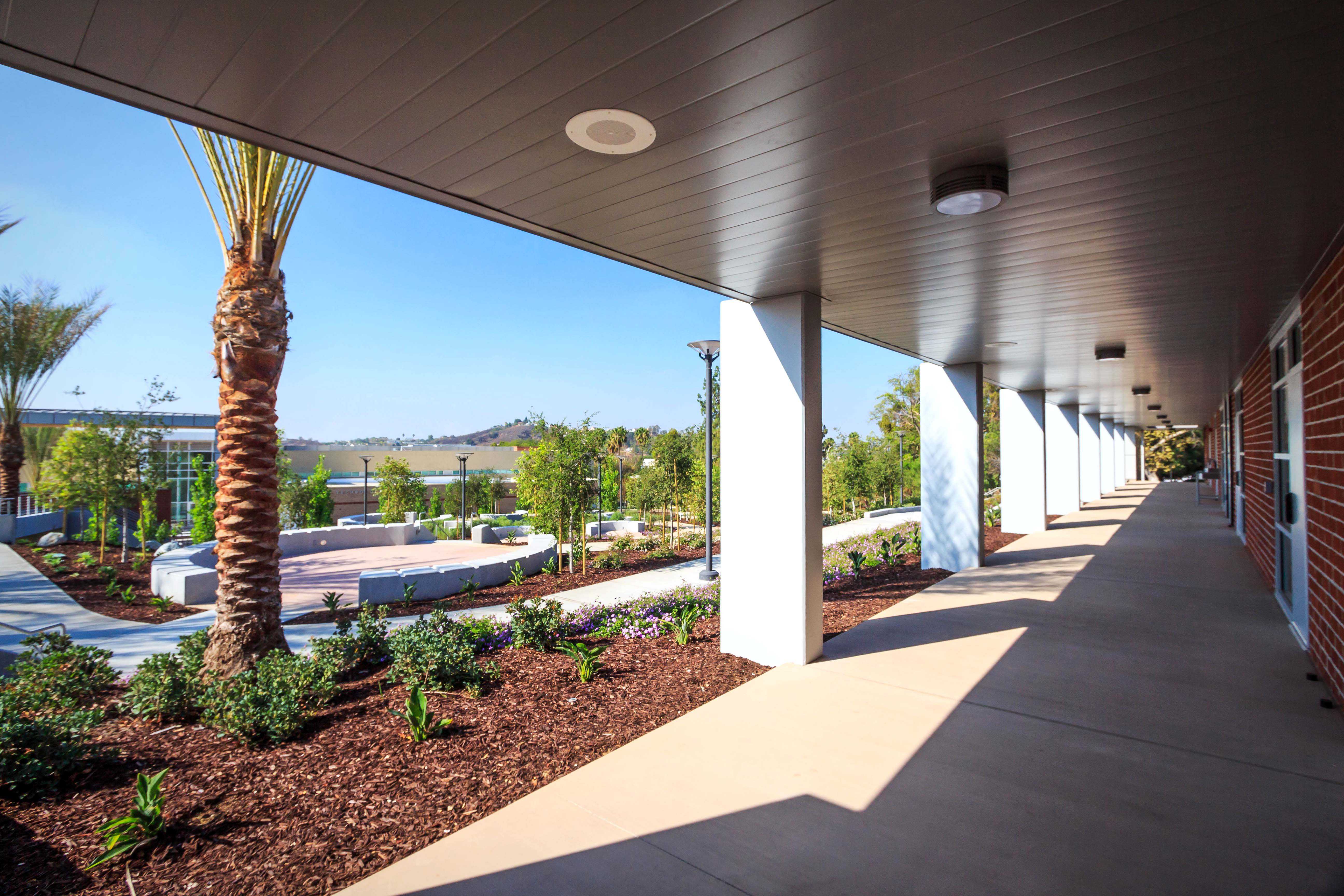Mt. SAC Central Plant Expansion & TES
Details
| Architect | P2S Engineering |
| Completion Date | February, 2017 |
| Client | Mt. San Antonio Community College District |
| Location | Walnut, CA |
Overview
The Central Plant and TES Tank project included 2 project elements: the Central Plant and the Thermal Energy Storage (TES) tank. The central plant portion included the addition of a new cooling tower, chiller, pumps, sand filter, steel supports, piping, valves, and new sequence of operations. The infrastructure for the site of the plant included chilled supply and return water lines in roughly 2,600LF of underground trenches.
The TES Tank portion included a new 2,030,000 gallon prestressed concrete tank and new valve vault, earthwork, and design-build shoring. The area where the tank was buried was an existing parking lot which was restored upon completion. The concrete tank was cast in place with high strength concrete and reinforcing using 12" thick walls formed in 7 wall sections, the height of the tank from the foundation to the top of the lid was 38', and the total width of the tank was 112'. The tank included 16 concrete columns to support the lid, which was rated for full highway traffic at HS20. The tank displaced 25,150CY of dirt that was exported to a fill site on the college.
While the tank was underground, there needed to be a means to shore the earth while the work commenced. This was done with a engineered shoring system using 13,700 sf of shoring. The shoring system consisted of 45 wide flange steel beams at an average length of 60’, double row 2x12 pressure treated wood lagging, and 3 rows of engineered soil tie backs going 62’ into the earth.
The excavation for the tank included a 135' diameter pit that was 45' deep, and included a sloped ramp for egress that required 8,300CY of earth to be relocated to a stockpile for future backfill. The total excavation was roughly 30,000CY of displacement and 5,000CY of backfill once the tank was complete.






















