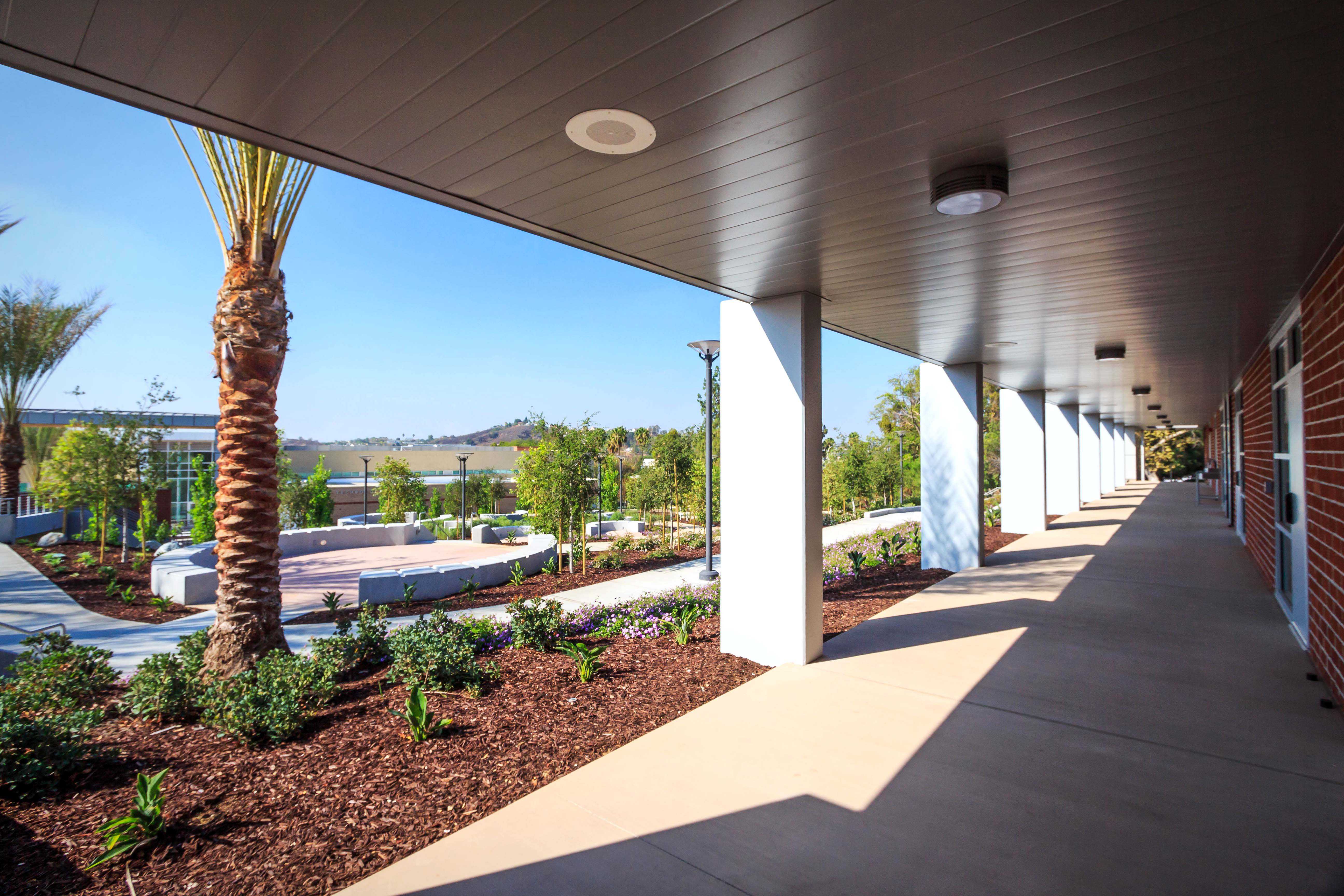Mt. SAC Student Center
Details
| Architect | HPI Architects |
| Completion Date | June, 2023 |
| Client | Mt. San Antonio Community College District |
| Location | Walnut, CA |
Overview
The new 127,000 sf 3-level Student Center will be the heart of campus life - a living room, dining room and family room for students to sit, study, dine, relax, recreate, socialize and conduct their business. The first and second floors will allow for integration of study, socializations, recreation, and dining. The third floor supports meeting, banquet and conference needs for the campus and surrounding community including a divisible 1070-seat banquet facility, dedicated conference rooms and extensive pre-and post-function space. Other features of the Student Center include Student Government and Club office space and senate chambers, a Club Kitchen and storage; TV lounge; C-store and Café; administration offices; a meditation room; multiple meeting rooms; study pods, and a multi-cultural center.

















































