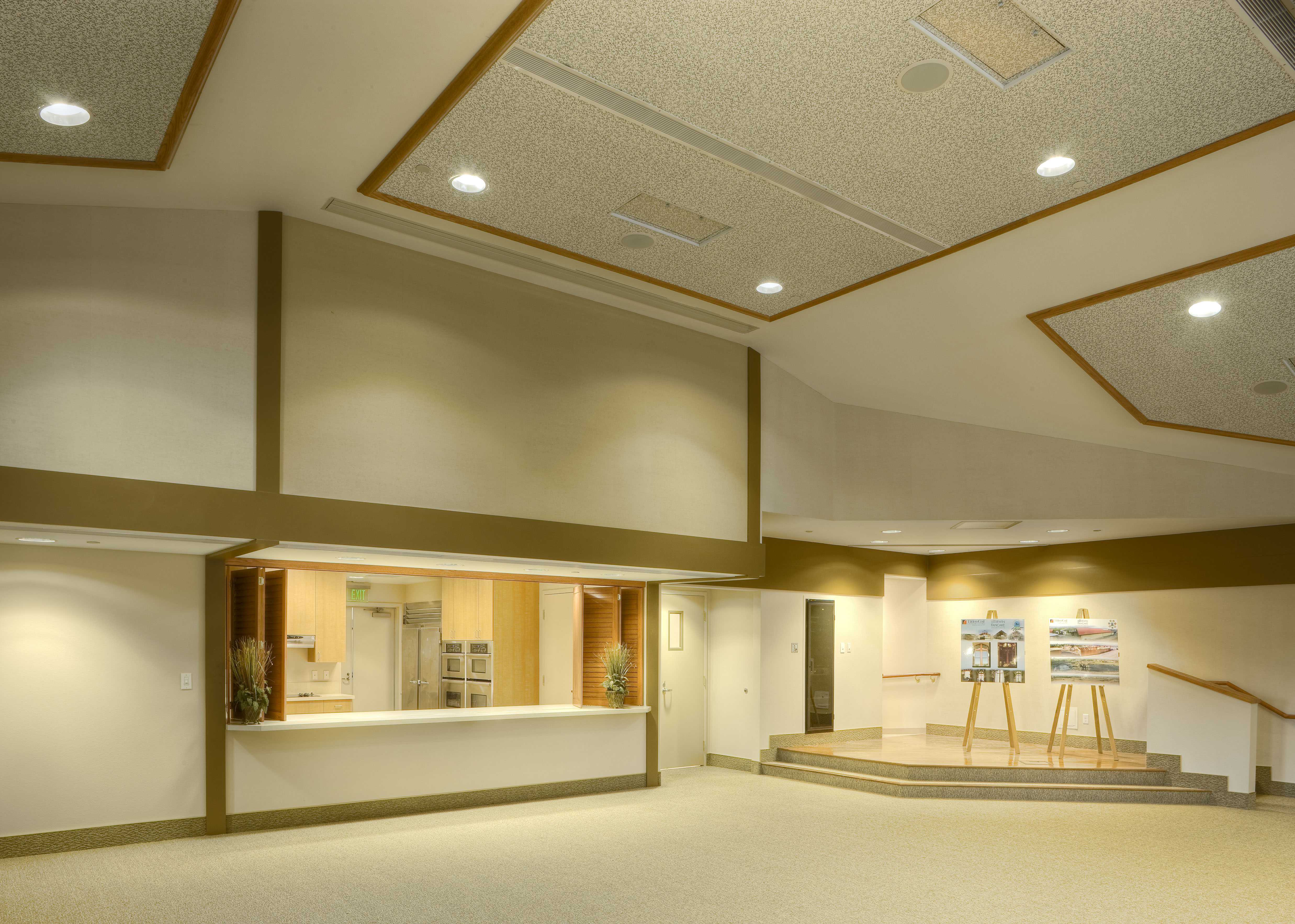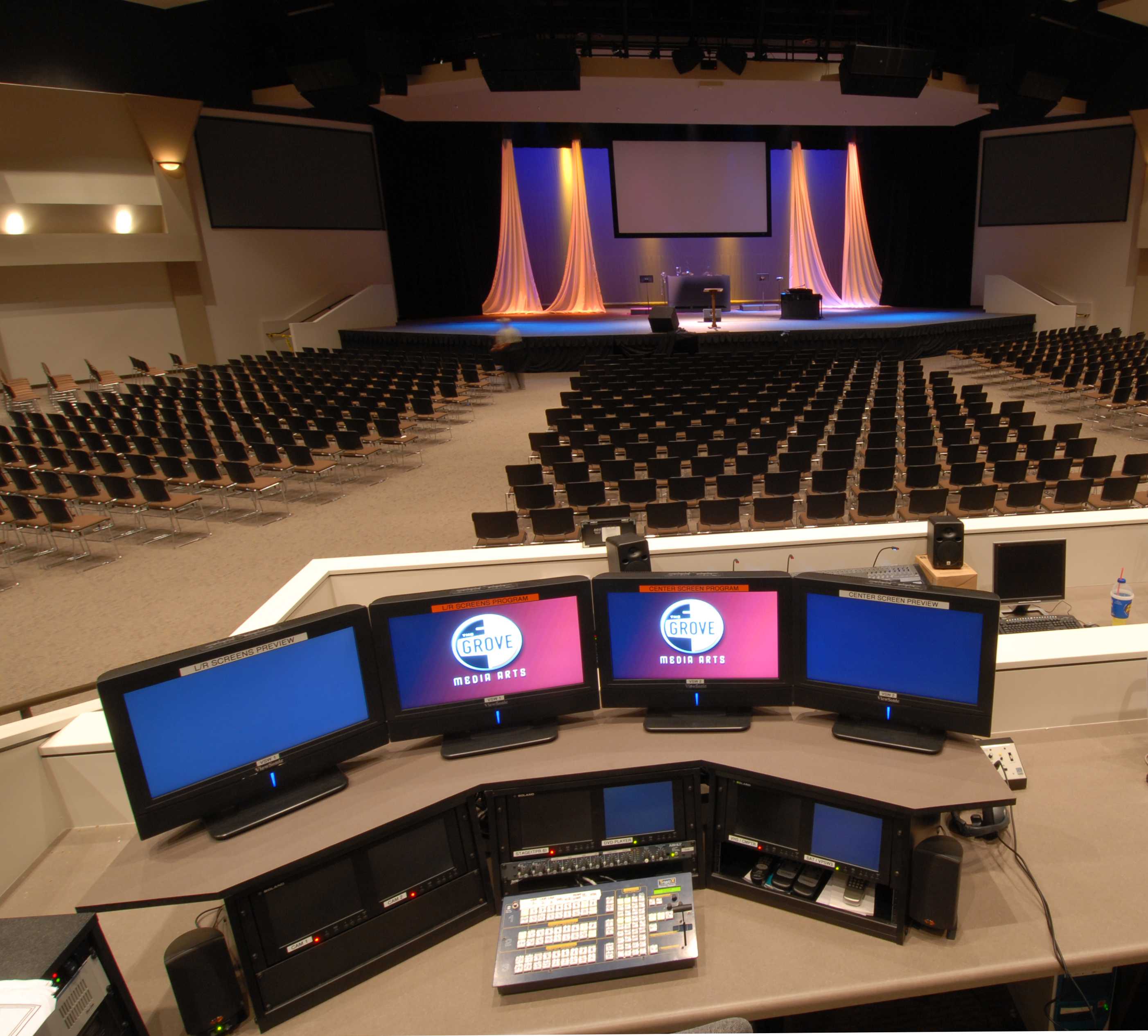AFVW New Chapel & Meeting Hall
Details
| Architect | Irwin-Pancake Architects |
| Completion Date | January, 2009 |
| Client | Altavita |
| Location | Riverside, CA |
Overview
The project included the construction of a new wood framed 3,400 sf chapel, 4,700 sf meeting hall, and 1,100 sf restroom/storage building. Also included was a covered walkway, gazebo and parking lot.
Unique aspects of the project included: granite bedrock breaking, drilling and blasting, wire sawing, crane moving and placement of large granite boulders and transplant of 60” box tree, milling and finishing of heavy timber members to create the door and window jambs as well as the main cross, detailed finish carpentry, detailed stained and etched glass windows including radius corners, detailed landscaping throughout including five memorial gardens, coordination of complete audio-visual systems capable of CCTV broadcast, fine furniture, and pew installation.
















