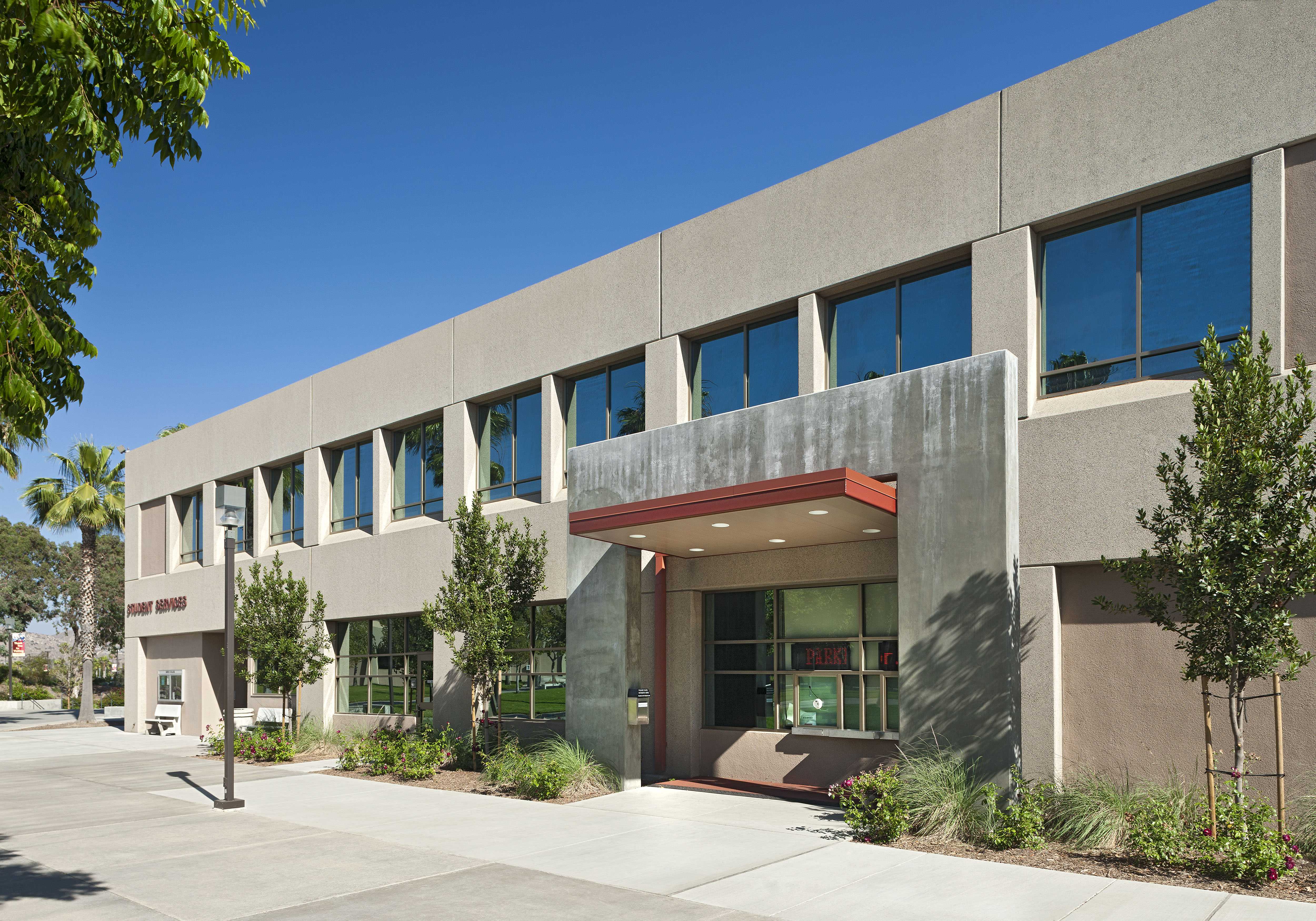Norco College Secondary Effects
Details
| Architect | HPI Architecture |
| Completion Date | July, 2012 |
| Client | Riverside Community College District |
| Location | Norco, CA |
Overview
The project consisted of renovation, remodeling and conversion of more than 50,000 sf of existing classrooms, labs, administrative and service spaces in 5 buildings to meet current program needs including the following:
Building A - renovation of 1st and 2nd floor spaces to enlarge educational /student service functions and the business offices, expansion of the existing assessment center and provision of open access student computer (web advisor) spaces
Building B – conversion of former computer lab spaces to a new art gallery, former offices to music practice rooms, repurposing of an existing microbiology lab to a new anatomy lab and repurposing of former classroom space and offices to a new microbiology lab
Building D – full renovation and expansion of the physics lab; conversion of former classroom, office and IT spaces to a new organic chemistry lab
Building G – renovation and repurposing of the ground floor (17,000 sf) of the library building to provide an integrated instruction support lab (Student Success Center), library support space and a new campus health/nursing center Building E – repurposing of existing food service and dining spaces to provide a new Faculty Support Center and Campus Police Facilities





















