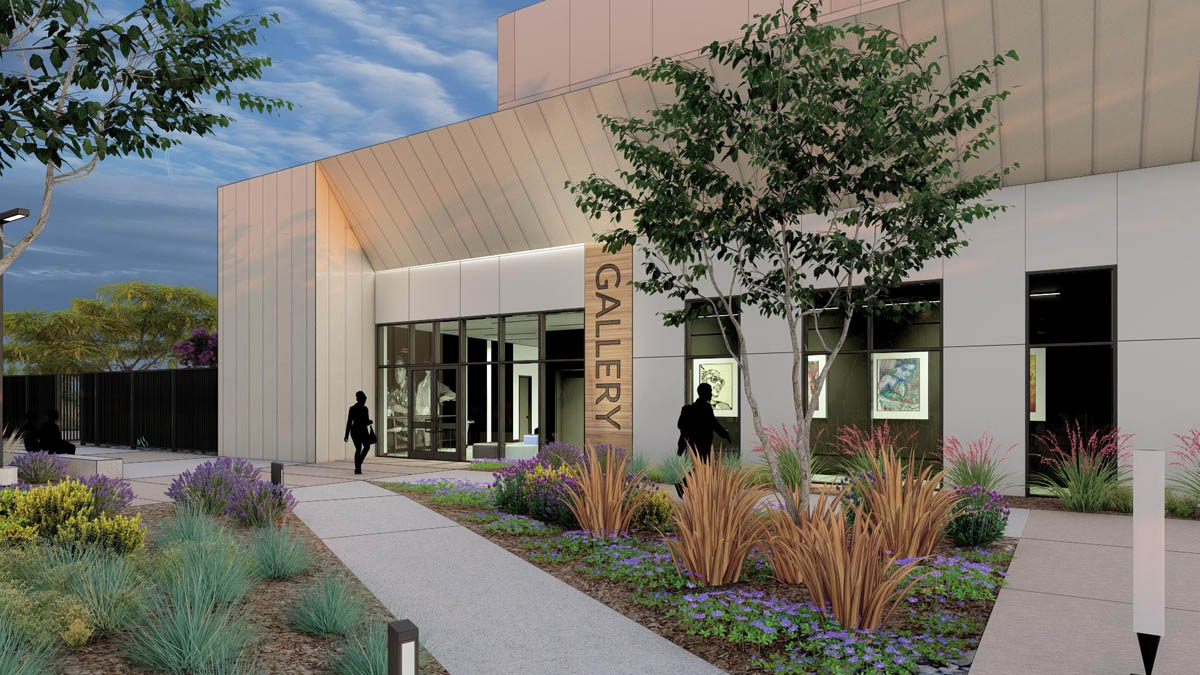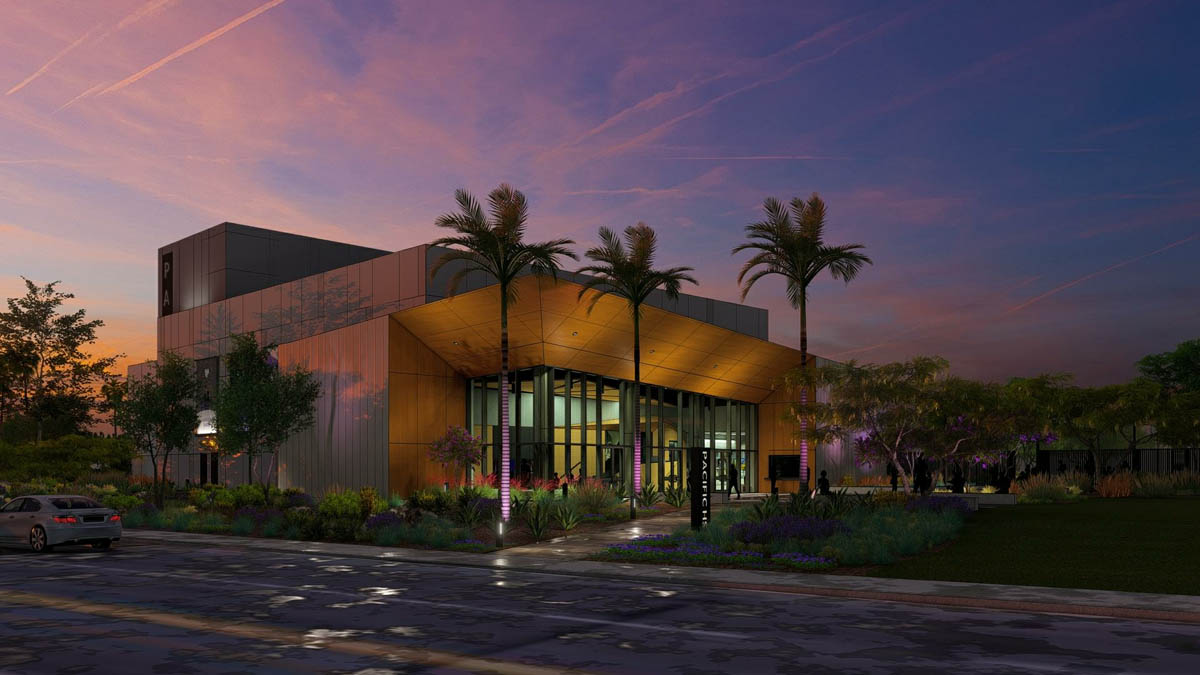Pacific High School Performing Arts Center and Student Center
Details
| Architect | Ruhnau Clarke |
| Completion Date | In Progress |
| Client | San Bernardino City Unified School District |
| Location | San Bernardino |
Overview
The project consists of a new 500-seat, 16,800-square-foot theater and a new student center at Pacific High School. The performing arts center will feature modern theatrical technology, along with music and choral classrooms, green rooms, changing rooms, and enhanced ADA accessibility. The student center will serve as a central hub for the school, including a library, student store, and the associated student body headquarters.










