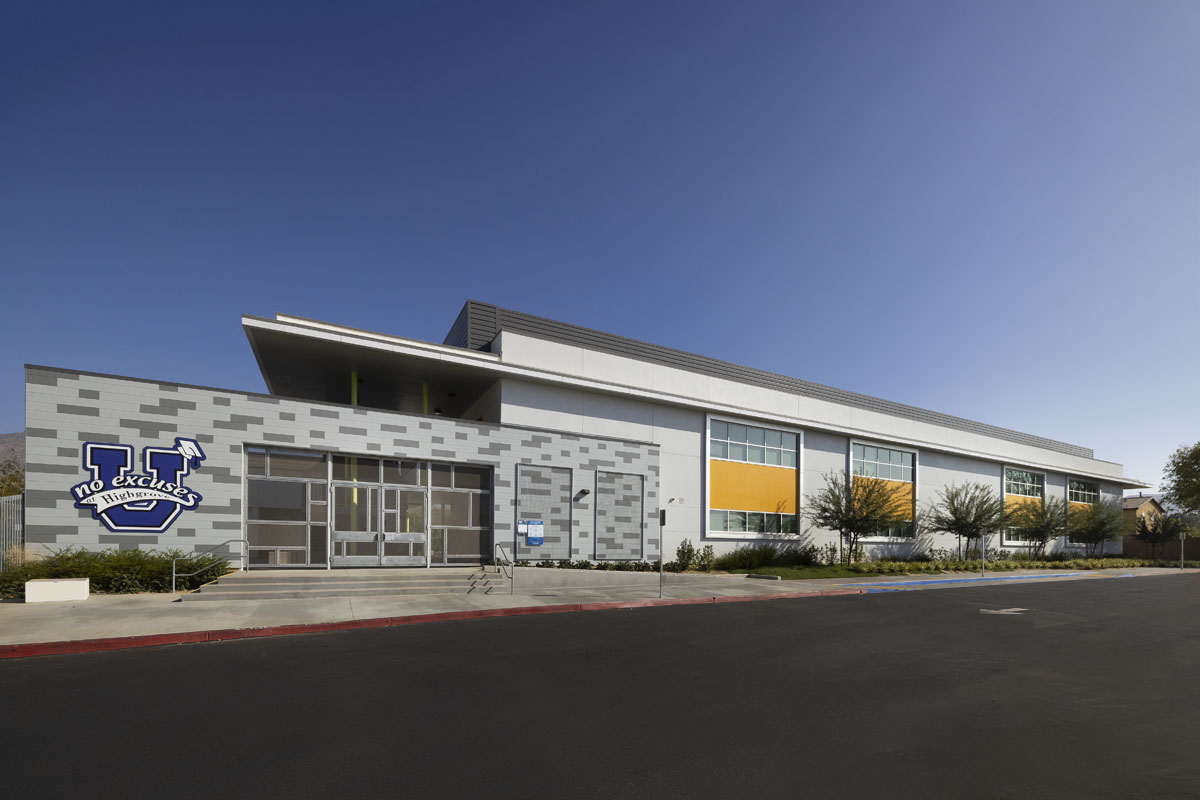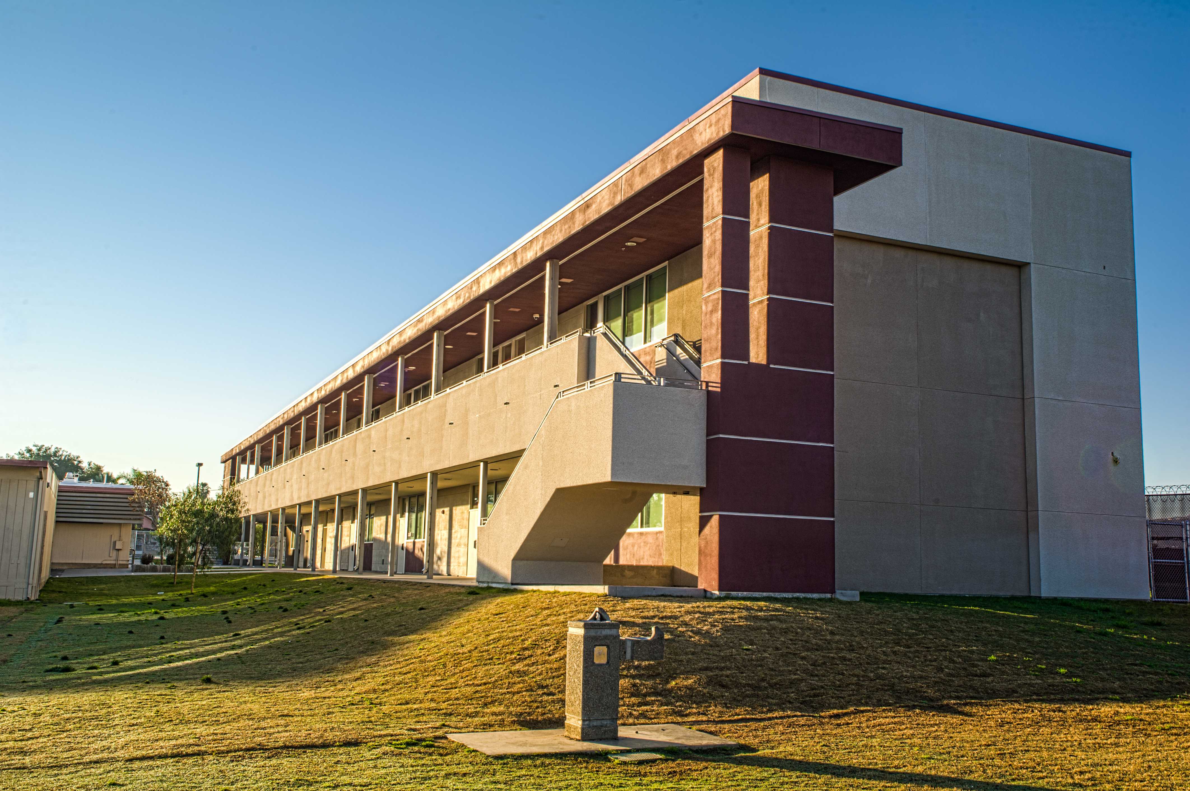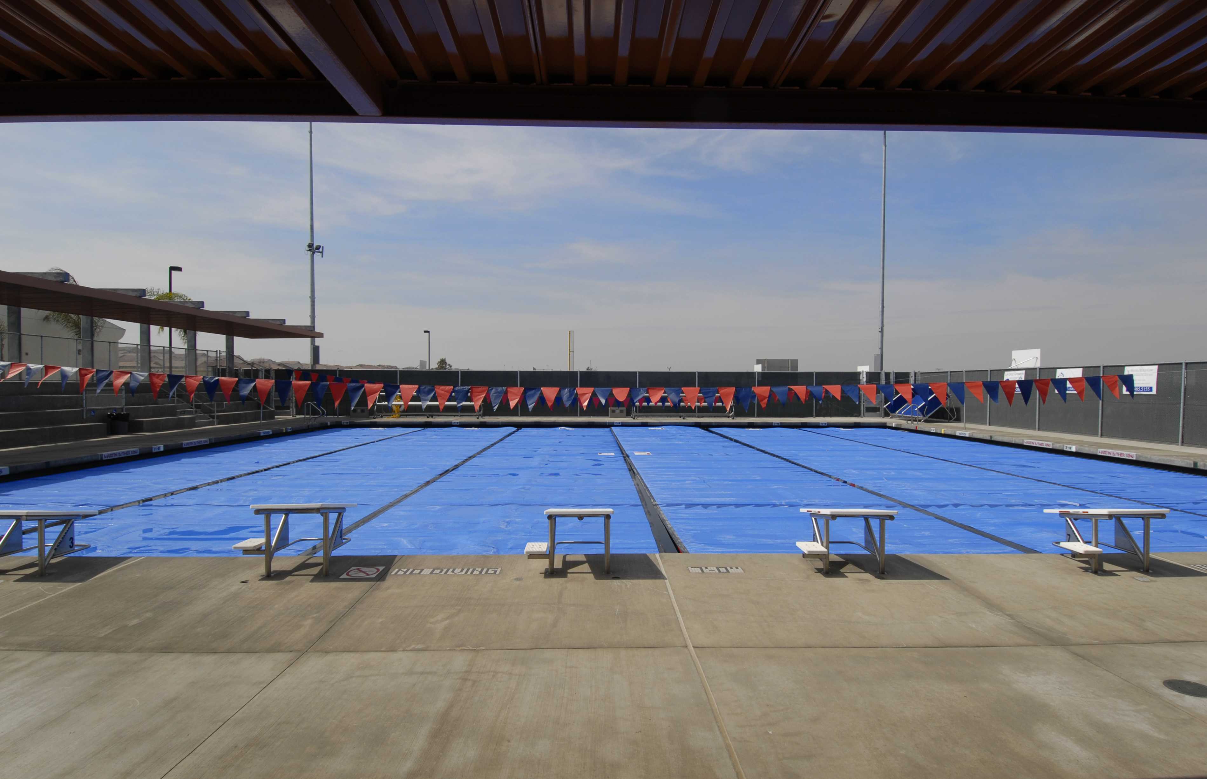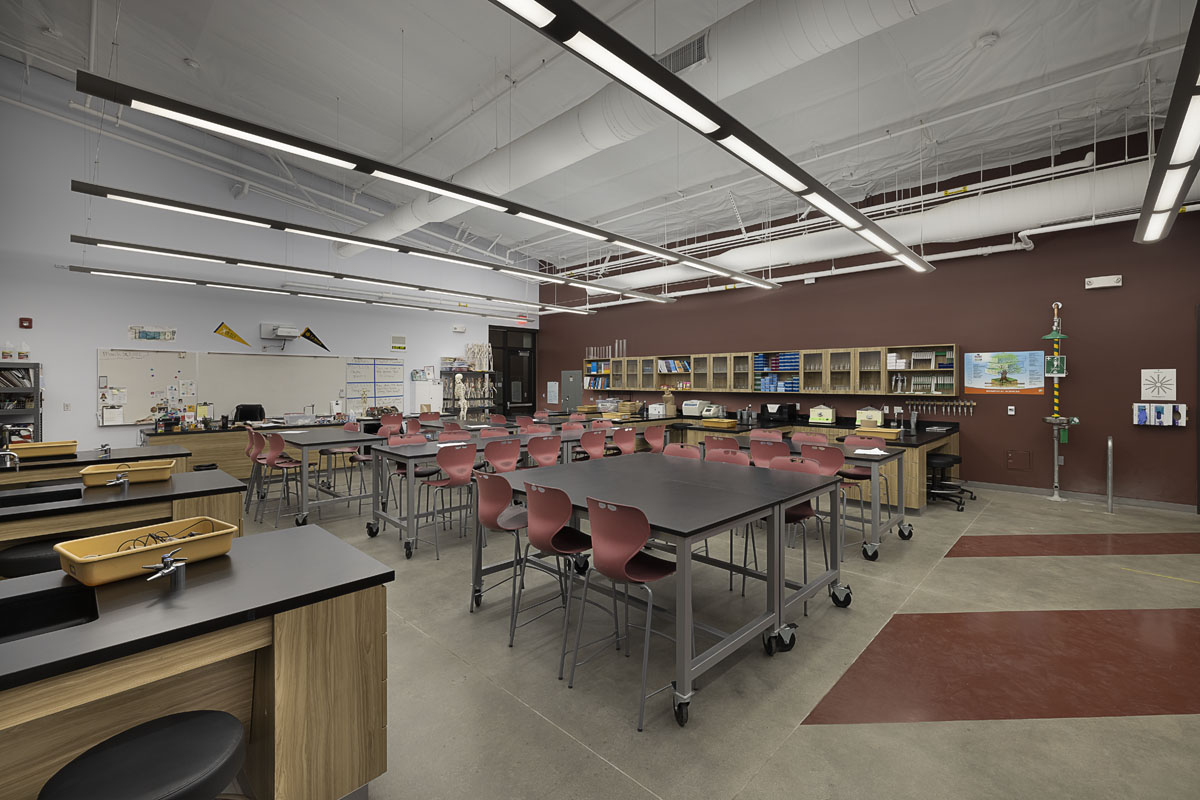Ramona High School Theater Remodel
Details
| Architect | LPA, Inc. |
| Completion Date | November, 2017 |
| Client | Riverside Unified School District |
| Location | Riverside, CA |
Overview
The project consisted of the complete renovation of the existing 29,000 sf theater building. This included new seismic upgrades and renovation to the lobby, auditorium, stage, classroom and office area. The project included the addition of a 1,800 sf gallery that will serve as an ADA access for patrons to the theater.
Tilden-Coil utilized its in-house laser scanning capabilities to scan inaccessible areas of the attic space, allowing for precise coordination of new structural steel within the existing building.
“The Ramona Theater renovation was a wonderful project, as I enjoyed seeing an old, outdated facility turn into a state-of-the-art performing arts center that will serve the students of RUSD and the community for many years. Hundreds of men and women displayed their craftsmanship during the renovation, and I consider it a work of performance art in and of itself.” - Kevin Hauser, Assistant Director, Facilities Planning and Development, RUSD





























