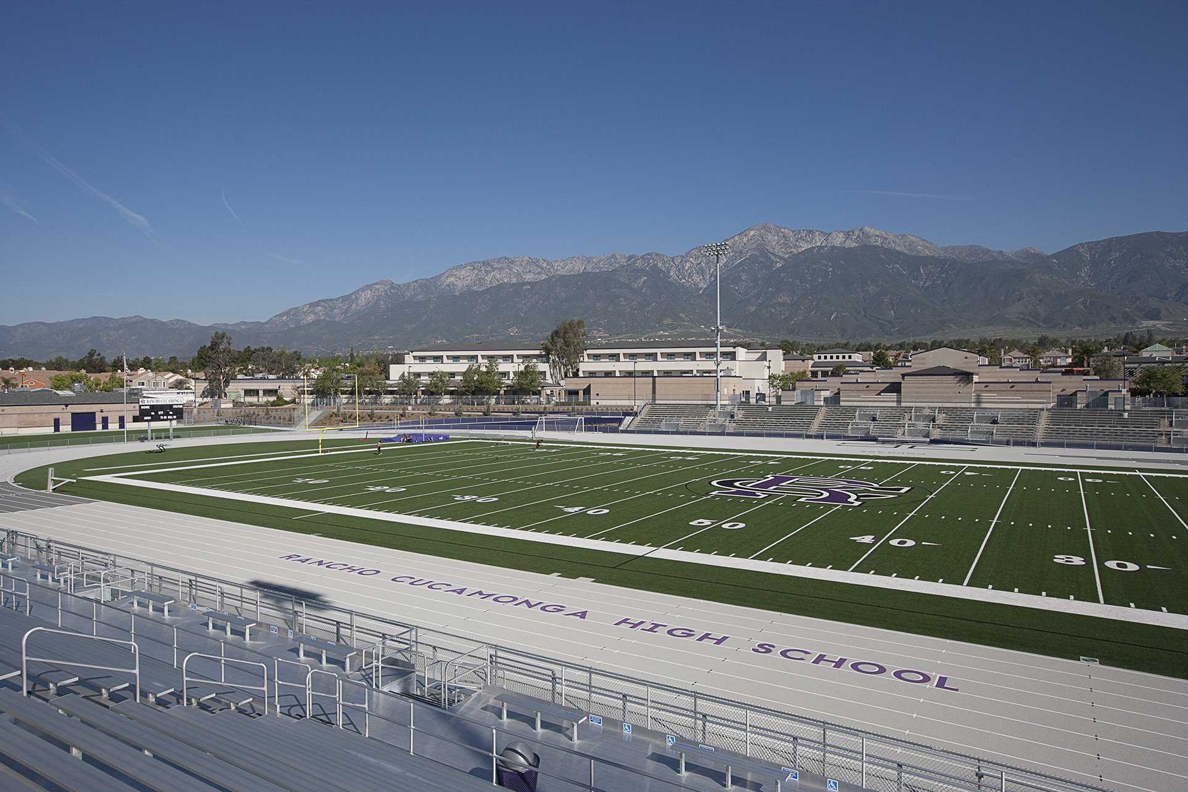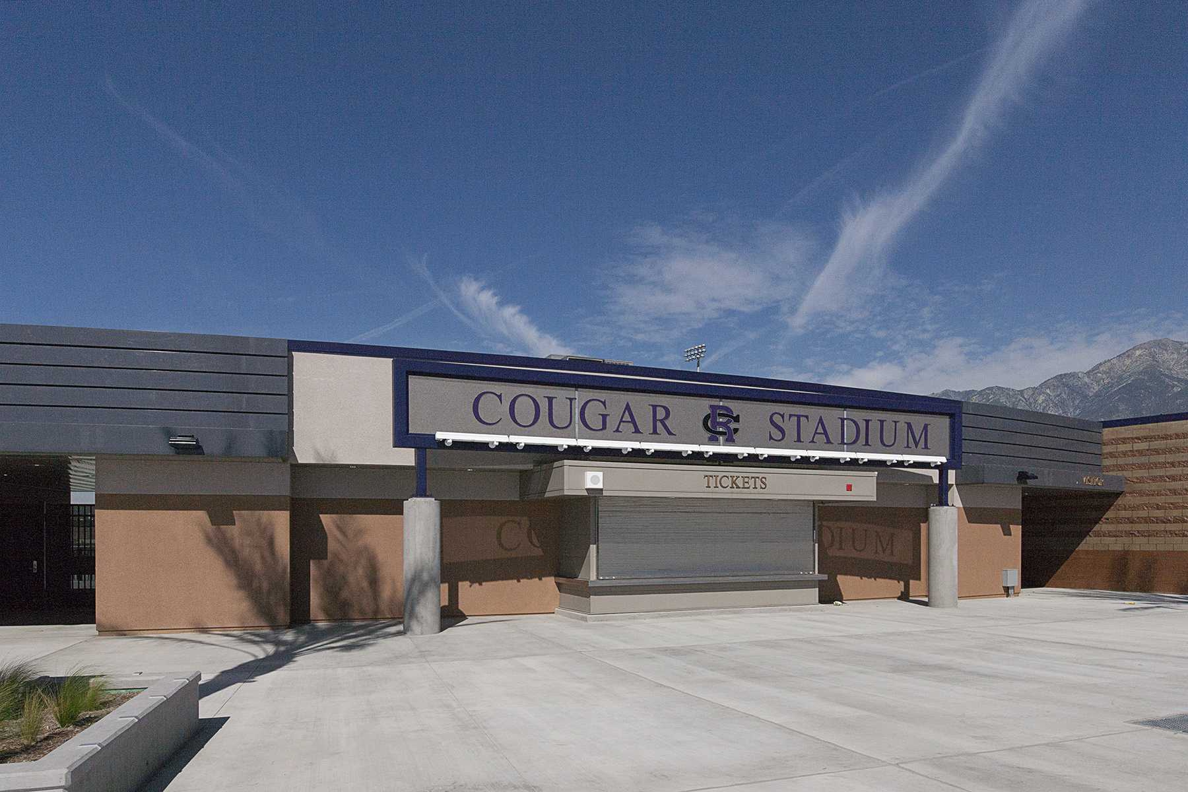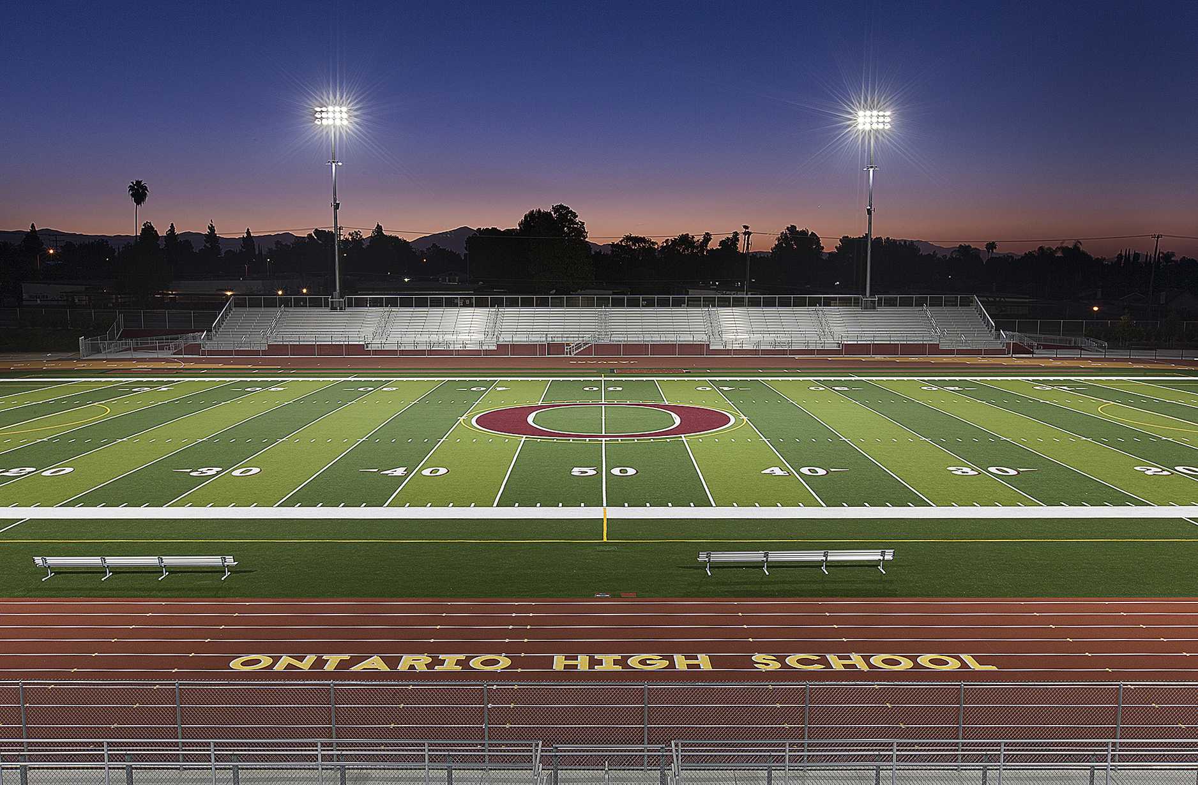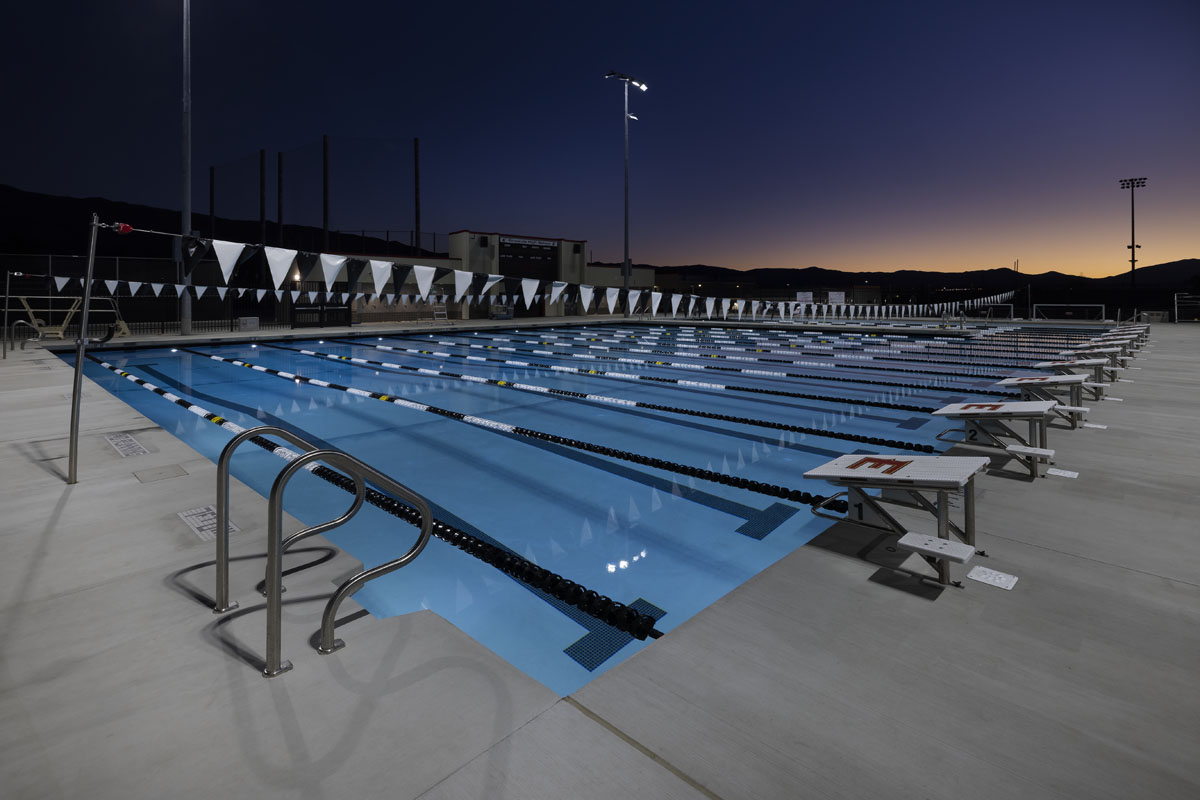Rancho Cucamonga High School Athletic Complex
Details
| Architect | WLC Architects |
| Completion Date | January, 2016 |
| Client | Chaffey Joint Union High School District |
| Location | Rancho Cucamonga, CA |
Overview
The project included a new 5,000 seat football stadium at Rancho Cucamonga High School. The stadium is located on the site of the previous track/field where the existing concrete grandstand was converted into a 2,000-seat visitor side bleacher and a new, freestanding, 3,000-seat home side bleacher with press box . An artificial field, nine lane synthetic track, athletic field lighting, scoreboard, and P.A. system are included. The stadium features a 7,000 sf entry, restroom, ticket booth, concessions, and health classroom, which sits at the east of the stadium on the current basketball courts. The old health classroom (at the west end) was re-purposed into storage and instructional space.
The project included a complete re-working of the southern athletic field tier (baseball, softball, and practice fields) along with a new 220 stall parking lot at the corner of Rochester Avenue and Victoria Park Lane.

































