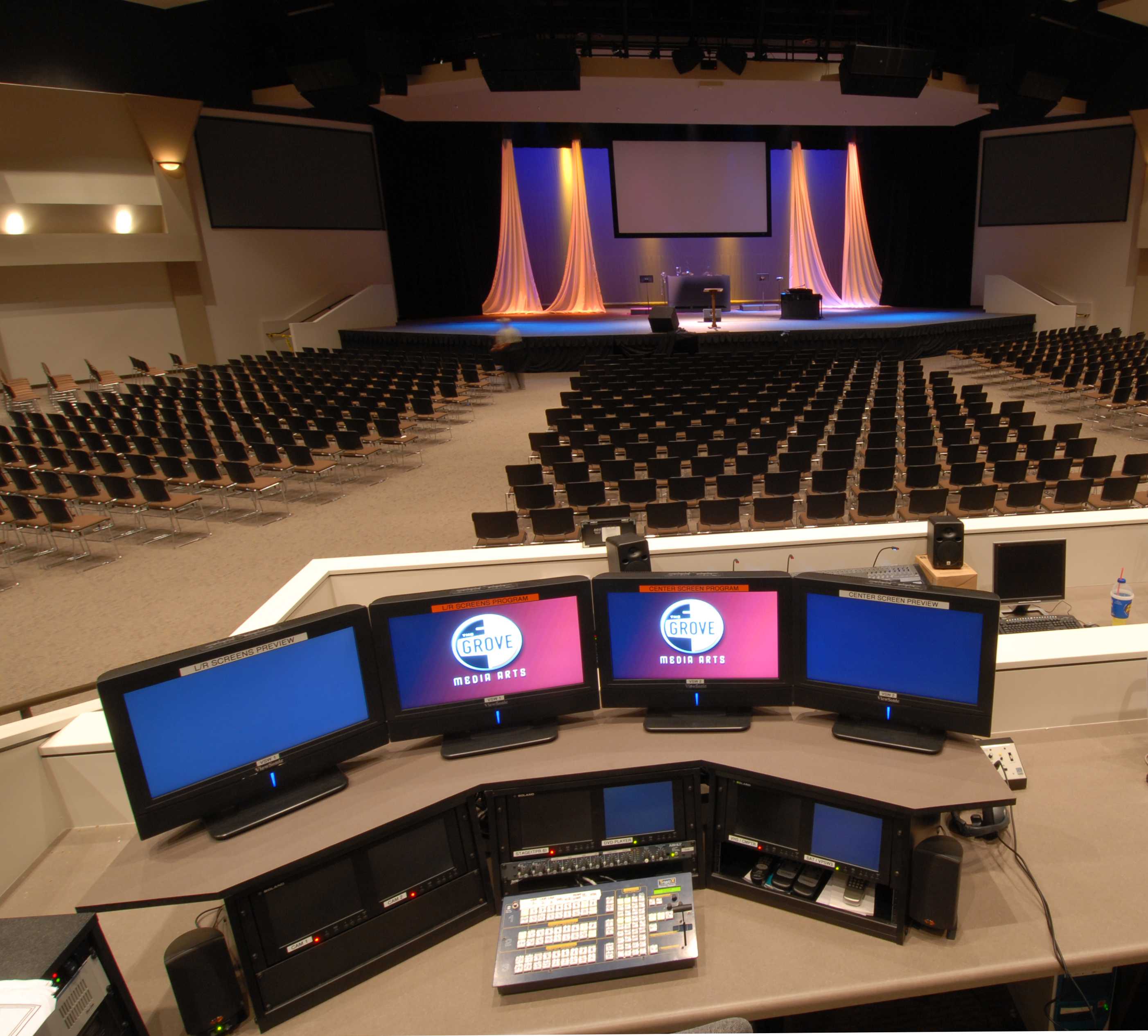Redlands YMCA Aquatic Center
Details
| Architect | PCH Architects |
| Completion Date | March, 2013 |
| Client | The YMCA of the East Valley |
| Location | Redlands, CA |
Overview
The Redlands YMCA New Aquatic Center included the construction of a new wing to an existing 50,000 sf YMCA building. This new wing is approximately 15,250 sf and houses a 60x42 lap pool and a 30x50 teaching pool, locker facilities for men, women, boys, girls and special needs/family groups. Also included in the scope of work was the remodel of an existing facility originally constructed in 1927. This remodel creates new office, meeting spaces and ground floor classrooms.













